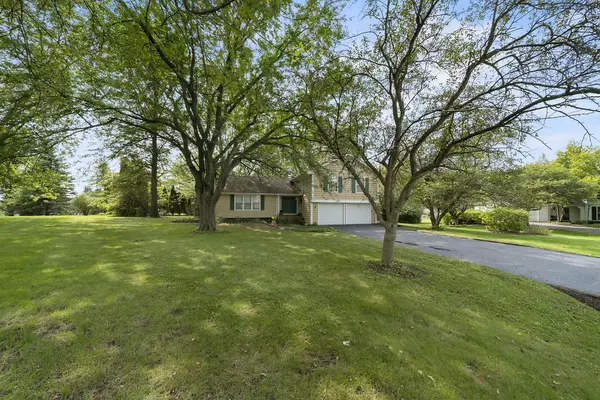For more information regarding the value of a property, please contact us for a free consultation.
Key Details
Sold Price $295,000
Property Type Single Family Home
Sub Type Detached Single
Listing Status Sold
Purchase Type For Sale
Square Footage 1,730 sqft
Price per Sqft $170
Subdivision The Windings Of Ferson Creek
MLS Listing ID 11158204
Sold Date 10/06/21
Style Traditional
Bedrooms 3
Full Baths 2
Half Baths 1
HOA Fees $39/ann
Year Built 1977
Annual Tax Amount $8,060
Tax Year 2020
Lot Size 0.529 Acres
Lot Dimensions 50 X 118 X 200 X 80 X 193
Property Description
You will love living under a majestic canopy of trees on your .53 acre cul-de-sac wooded lot in The Windings! Living room with wood laminate flooring opens into dining room with chair rail. Remodeled kitchen offers the cook in the house, stainless steel appliances, Quartz countertops, porcelain flooring, wainscoting, and doors to the backyard. The family room has a full wall raised-hearth brick fireplace, wood laminate flooring, and doors to enclosed screened porch. The vaulted 3-season porch is sure to be one of your favorite spots to enjoy nature and sip your iced tea! HUGE master bedroom has ceiling fan and boasts a remodeled master bath with floor-to ceiling tile, white vanity, and shower with trendy tile! Bedrooms 2 & 3 share hall bath with tub/shower. Large sub basement is unfinished and ready for workshop, play room, or storage! The 2 car garage has an 220V sub-panel for the "mechanic" in your family. Incredible private yard with mature trees! Furnace and roof approximately 10+ years and sump pump is 2 years old. The Windings offers a clubhouse, pool, tennis courts, walking trails, fishing ponds, sledding hill, and access to the Great Western Trail! Check out this perfect setting and make this your new home! You will love it! (new taxes with home owners exemption will be $7472.74)
Location
State IL
County Kane
Community Clubhouse, Park, Pool, Tennis Court(S), Lake, Street Paved
Rooms
Basement Full
Interior
Heating Natural Gas, Forced Air
Cooling Central Air
Fireplaces Number 1
Fireplaces Type Wood Burning, Attached Fireplace Doors/Screen
Fireplace Y
Laundry Gas Dryer Hookup
Exterior
Exterior Feature Porch Screened, Storms/Screens
Garage Attached
Garage Spaces 2.0
Waterfront false
View Y/N true
Roof Type Asphalt
Building
Lot Description Landscaped, Mature Trees
Story Split Level w/ Sub
Foundation Concrete Perimeter
Sewer Public Sewer
Water Community Well
New Construction false
Schools
Middle Schools Central Middle School
High Schools Central High School
School District 301, 301, 301
Others
HOA Fee Include Insurance,Clubhouse,Pool
Ownership Fee Simple w/ HO Assn.
Special Listing Condition None
Read Less Info
Want to know what your home might be worth? Contact us for a FREE valuation!

Our team is ready to help you sell your home for the highest possible price ASAP
© 2024 Listings courtesy of MRED as distributed by MLS GRID. All Rights Reserved.
Bought with Danielle Addante • d'aprile properties
GET MORE INFORMATION

Designated Managing Broker | Owner | 471.018027 471018027
+1(708) 226-4848 | joanna@boutiquehomerealty.com




