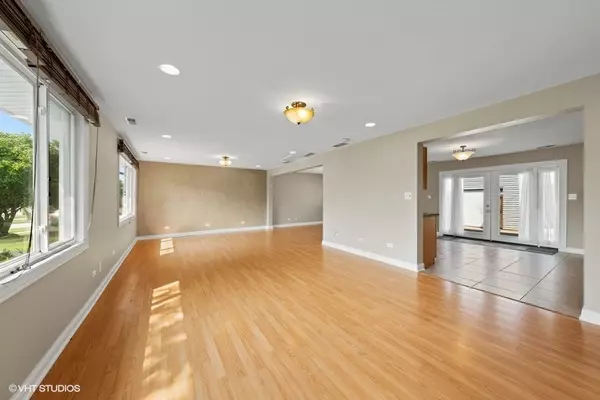For more information regarding the value of a property, please contact us for a free consultation.
Key Details
Sold Price $256,500
Property Type Single Family Home
Sub Type Detached Single
Listing Status Sold
Purchase Type For Sale
Square Footage 1,456 sqft
Price per Sqft $176
Subdivision Arbury Hills
MLS Listing ID 11219066
Sold Date 10/14/21
Style Ranch
Bedrooms 3
Full Baths 2
Year Built 1961
Annual Tax Amount $4,969
Tax Year 2020
Lot Size 9,147 Sqft
Lot Dimensions 72X110
Property Description
Updated open concept ranch is waiting for you!!! Step inside and you will immediately observe the large room sizes and open floor plan. Spacious kitchen with an abundance of maple cabinetry and plenty of counter tops to entertain family and friends. Double French doors with side lights letting in natural lighting. Breakfast bar with room for four stools and a dining area with enough room for an expansive table. The living room is large enough for a big screen television and plenty of seating. The master bedroom has an attached full bathroom and double closets. The hall bath has been updated with neutral decor. There is also a sizable laundry room equipped with a sink. Two car garage with an overhang for shade or staying dry when it rains. Great house for the money!
Location
State IL
County Will
Community Curbs, Sidewalks, Street Lights, Street Paved
Rooms
Basement None
Interior
Interior Features Wood Laminate Floors, First Floor Bedroom, First Floor Laundry, First Floor Full Bath, Some Carpeting, Drapes/Blinds
Heating Natural Gas, Forced Air
Cooling Central Air
Fireplace Y
Appliance Range, Microwave, Dishwasher, Refrigerator, Washer, Dryer
Laundry Gas Dryer Hookup, In Unit, Sink
Exterior
Exterior Feature Storms/Screens
Garage Detached
Garage Spaces 2.0
Waterfront false
View Y/N true
Roof Type Asphalt
Parking Type Driveway
Building
Lot Description Level, Sidewalks, Streetlights
Story 1 Story
Foundation Concrete Perimeter
Water Public
New Construction false
Schools
Elementary Schools Arbury Hills Elementary School
Middle Schools Summit Hill Junior High School
High Schools Lincoln-Way East High School
School District 161, 161, 210
Others
HOA Fee Include None
Ownership Fee Simple
Special Listing Condition None
Read Less Info
Want to know what your home might be worth? Contact us for a FREE valuation!

Our team is ready to help you sell your home for the highest possible price ASAP
© 2024 Listings courtesy of MRED as distributed by MLS GRID. All Rights Reserved.
Bought with Andrew Soltis IV • Century 21 Pride Realty
GET MORE INFORMATION

Designated Managing Broker | Owner | 471.018027 471018027
+1(708) 226-4848 | joanna@boutiquehomerealty.com




