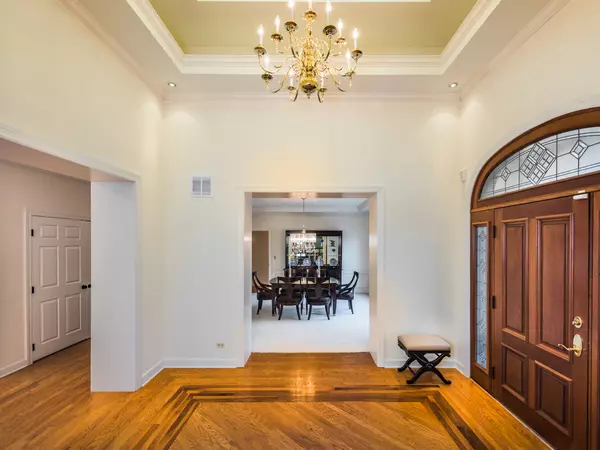For more information regarding the value of a property, please contact us for a free consultation.
Key Details
Sold Price $600,000
Property Type Single Family Home
Sub Type Detached Single
Listing Status Sold
Purchase Type For Sale
Square Footage 7,921 sqft
Price per Sqft $75
Subdivision Wynstone
MLS Listing ID 09855403
Sold Date 03/29/19
Style Traditional
Bedrooms 5
Full Baths 5
Half Baths 3
Year Built 1994
Annual Tax Amount $24,422
Tax Year 2017
Lot Size 1.450 Acres
Lot Dimensions 53X142X219X126X59X57X83X13
Property Description
**TAXES HAVE BEEN REDUCED $5,100 EFFECTIVE IMMEDIATELY!**Situated on almost 1.5 Acres, this sprawling Traditional Estate is tucked back in a cul-de-sac on arguably the most desirable street in Wynstone and offers panoramic views of the golf course. A charming front stoop welcomes you into the distinctive home with a flowing floor plan. From the soaring FamilyRoom with stone fireplace & Library with coffered ceiling to the expansive Kitchen with large island & vaulted Sun Room + Bluestone patio that make entertaining a dream! The MasterSuite which can be found on the main level is complete with a loft, 2 Walk-in Closets, and a BRAND NEW luxe MasterBathroom. The 2ndFloor boasts 3 EnSuite Bedrooms, an Exercise Area with full bath and sauna + a staircase to the finished 3rdFloor Bonus Room! The finished Lower Level features a Rec Room with Wet Bar, spacious Game Room and Theatre Room + an attached indoor 1/2 court SportCourt SO much house for the money.
Location
State IL
County Lake
Community Street Lights, Street Paved
Rooms
Basement Full
Interior
Interior Features Vaulted/Cathedral Ceilings, Skylight(s), Sauna/Steam Room, First Floor Bedroom, First Floor Laundry, First Floor Full Bath
Heating Natural Gas, Forced Air, Sep Heating Systems - 2+, Zoned
Cooling Central Air, Zoned
Fireplaces Number 3
Fireplaces Type Gas Log, Gas Starter
Fireplace Y
Appliance Double Oven, Microwave, Dishwasher, Refrigerator, Freezer, Disposal
Exterior
Exterior Feature Patio, Porch Screened, Storms/Screens
Garage Attached
Garage Spaces 4.0
Waterfront false
View Y/N true
Roof Type Shake
Building
Lot Description Cul-De-Sac, Golf Course Lot, Landscaped
Story 3 Stories
Foundation Concrete Perimeter
Sewer Public Sewer
Water Public
New Construction false
Schools
Elementary Schools North Barrington Elementary Scho
Middle Schools Barrington Middle School-Station
High Schools Barrington High School
School District 220, 220, 220
Others
HOA Fee Include None
Ownership Fee Simple
Read Less Info
Want to know what your home might be worth? Contact us for a FREE valuation!

Our team is ready to help you sell your home for the highest possible price ASAP
© 2024 Listings courtesy of MRED as distributed by MLS GRID. All Rights Reserved.
Bought with Keller Williams Success Realty
GET MORE INFORMATION

Designated Managing Broker | Owner | 471.018027 471018027
+1(708) 226-4848 | joanna@boutiquehomerealty.com




