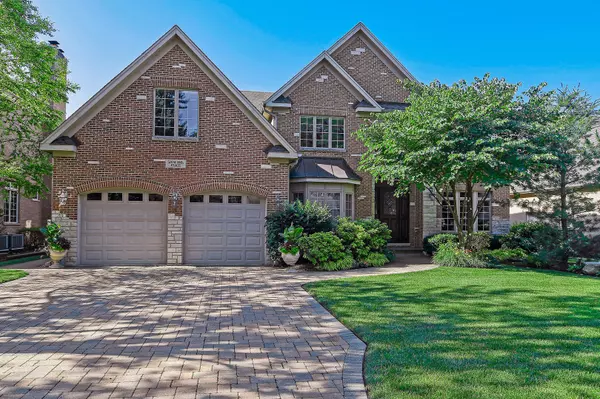For more information regarding the value of a property, please contact us for a free consultation.
Key Details
Sold Price $900,000
Property Type Single Family Home
Sub Type Detached Single
Listing Status Sold
Purchase Type For Sale
Square Footage 4,009 sqft
Price per Sqft $224
Subdivision Golfview Hills
MLS Listing ID 10017307
Sold Date 01/31/19
Style Traditional
Bedrooms 5
Full Baths 4
Half Baths 1
HOA Fees $51/ann
Year Built 2004
Annual Tax Amount $18,738
Tax Year 2017
Lot Size 0.252 Acres
Lot Dimensions 75X147
Property Description
Gorgeous, sun filled all brick home with an open floor plan, just what today's buyer is looking for in a new home. Formal living & dining room with buffet & wine fridge & adjacent butler's pantry. 18' coffered ceiling in family room for extraordinaire natural light. Viking, Thermador, & Bosch SS appliances! Ample cherry cabinetry with granite counters. First floor office & powder room could easily become a full bath. Relax in the master suite and enjoy the private screened deck. Dreamy spa like bath & exercise area. Private suite + 2 additional bedrooms, & bath complete the 2nd floor. The lower level has bed 5 & full bath, terrific rec space with fireplace, & storage areas with plenty of room! The professionally landscaped private fenced grounds are simply divine! You'll feel like you're on vacation with the private patio off the kitchen and peaceful water views. 3 car attached garage. All this & Hinsdale Central. Home naturally shaded by trees during summer, warm & sunny in winter.
Location
State IL
County Du Page
Community Street Paved
Rooms
Basement Full
Interior
Interior Features Bar-Dry, Bar-Wet, Hardwood Floors, First Floor Laundry
Heating Natural Gas, Forced Air
Cooling Central Air
Fireplaces Number 2
Fireplaces Type Gas Starter
Fireplace Y
Appliance Double Oven, Microwave, Dishwasher, Refrigerator, Washer, Dryer, Disposal
Exterior
Exterior Feature Balcony, Patio
Garage Attached
Garage Spaces 3.0
Waterfront false
View Y/N true
Roof Type Asphalt
Building
Lot Description Fenced Yard, Landscaped, Water View
Story 2 Stories
Foundation Concrete Perimeter
Sewer Public Sewer
Water Lake Michigan
New Construction false
Schools
Elementary Schools Holmes Elementary School
Middle Schools Westview Hills Middle School
High Schools Hinsdale Central High School
School District 60, 60, 86
Others
HOA Fee Include None
Ownership Fee Simple
Special Listing Condition None
Read Less Info
Want to know what your home might be worth? Contact us for a FREE valuation!

Our team is ready to help you sell your home for the highest possible price ASAP
© 2024 Listings courtesy of MRED as distributed by MLS GRID. All Rights Reserved.
Bought with Coldwell Banker Residential
GET MORE INFORMATION

Designated Managing Broker | Owner | 471.018027 471018027
+1(708) 226-4848 | joanna@boutiquehomerealty.com




