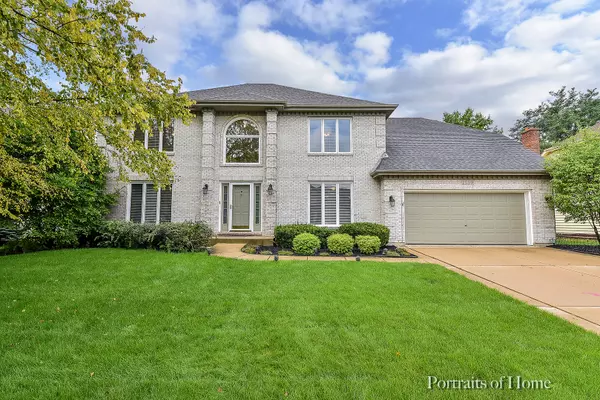For more information regarding the value of a property, please contact us for a free consultation.
Key Details
Sold Price $460,000
Property Type Single Family Home
Sub Type Detached Single
Listing Status Sold
Purchase Type For Sale
Square Footage 3,266 sqft
Price per Sqft $140
Subdivision Ashbury
MLS Listing ID 10059251
Sold Date 01/31/19
Style Georgian
Bedrooms 4
Full Baths 2
Half Baths 1
HOA Fees $43/ann
Year Built 1995
Annual Tax Amount $12,259
Tax Year 2017
Lot Size 10,018 Sqft
Lot Dimensions 82X125
Property Description
Over 4500 square feet of finished living space in a pool/clubhouse community! Located one block to elementary school in award winning School District 204, this well maintained home offers lots of updates and special features (click on photos). A welcoming two-story foyer opens to a private first floor office and a formal living room. The large dining room is ideal for holiday meals. Spacious kitchen with abundant cabinets, granite counters and large island. Expanded eating area opens to deck and fully fenced yard. Motorized awnings enhance comfort on the deck. Lovely family room with brick fireplace and bay window. Master bedroom suite with huge walk-in closet and updated bathroom (whirlpool, separate tiled shower and dual sinks). Three additional large bedrooms with walk-in closets. Finished basement with rec room, exercise room, playroom and craft area. Exterior/Deck Stained-2018; Interior Paint/White Trim-2017; Water Heater-2016; HVAC-2011; Roof-2010. Security and sprinkler systems.
Location
State IL
County Will
Community Clubhouse, Pool, Tennis Courts, Sidewalks, Street Lights
Rooms
Basement Full
Interior
Interior Features Skylight(s), Hardwood Floors, First Floor Laundry
Heating Natural Gas, Forced Air
Cooling Central Air
Fireplaces Number 1
Fireplaces Type Gas Starter
Fireplace Y
Appliance Double Oven, Microwave, Dishwasher, Refrigerator, Disposal, Cooktop
Exterior
Exterior Feature Deck, Storms/Screens
Garage Attached
Garage Spaces 2.0
Waterfront false
View Y/N true
Roof Type Asphalt
Building
Story 2 Stories
Sewer Public Sewer, Sewer-Storm
Water Lake Michigan
New Construction false
Schools
Elementary Schools Patterson Elementary School
Middle Schools Crone Middle School
High Schools Neuqua Valley High School
School District 204, 204, 204
Others
HOA Fee Include Clubhouse,Pool,Other
Ownership Fee Simple
Special Listing Condition Corporate Relo
Read Less Info
Want to know what your home might be worth? Contact us for a FREE valuation!

Our team is ready to help you sell your home for the highest possible price ASAP
© 2024 Listings courtesy of MRED as distributed by MLS GRID. All Rights Reserved.
Bought with john greene, Realtor
GET MORE INFORMATION

Designated Managing Broker | Owner | 471.018027 471018027
+1(708) 226-4848 | joanna@boutiquehomerealty.com




