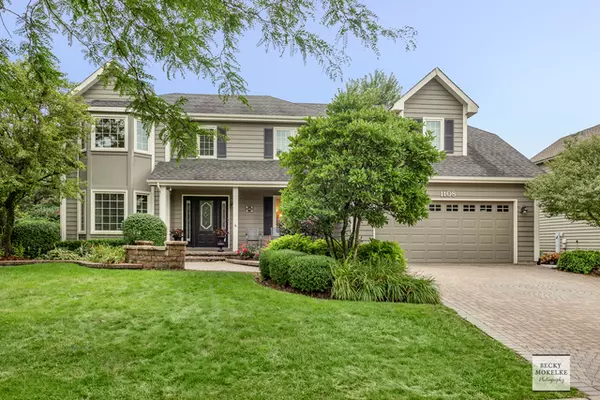For more information regarding the value of a property, please contact us for a free consultation.
Key Details
Sold Price $490,300
Property Type Single Family Home
Sub Type Detached Single
Listing Status Sold
Purchase Type For Sale
Square Footage 3,300 sqft
Price per Sqft $148
Subdivision Ashbury
MLS Listing ID 10053464
Sold Date 12/14/18
Style Traditional
Bedrooms 4
Full Baths 3
Half Baths 1
HOA Fees $43/ann
Year Built 1993
Annual Tax Amount $11,363
Tax Year 2017
Lot Size 0.270 Acres
Lot Dimensions 80X157X80X151
Property Description
Impressive home in wonderful Ashbury! Remodeled gourmet kitchen features custom cabinetry with crown molding, matching fridge, double oven, warming drawer, huge island, WALK IN PANTRY, and bumped out eating area. The Kitchen is truly the CENTER of this home. Large Master Bedroom with deep tray ceiling. REMODELED Master Bath w/ Walk-In shower, freestanding tub, vaulted ceilings, and huge Walk-In Closet with custom organizers. All 4 bedrooms are SPACIOUS! Bedroom#2 has full Princess Bath. Bedrooms 3&4 share Hall Bath featuring dual sinks, newer cabinets, skylight. Finished basement with area for theatre, entertaining and exercise. Amazing yard has extensive landscaping. From the lovely paver drive & entry to the extensive paver patio and private backyard this is a MUST SEE. Large backyard patio offers built-in gas grill, refrigerator (both included) & gas fire pit. Garage has bump-out storage. Newer A/C, furnace, water heater, roof. WELCOME HOME!
Location
State IL
County Will
Community Clubhouse, Pool, Tennis Courts, Sidewalks
Rooms
Basement Partial
Interior
Interior Features Vaulted/Cathedral Ceilings, Skylight(s), Hardwood Floors, First Floor Laundry
Heating Natural Gas, Forced Air
Cooling Central Air
Fireplaces Number 1
Fireplaces Type Gas Log, Gas Starter
Fireplace Y
Appliance Double Oven, Microwave, Dishwasher, Refrigerator, Washer, Dryer, Disposal, Cooktop, Built-In Oven
Exterior
Exterior Feature Patio, Brick Paver Patio, Outdoor Grill
Garage Attached
Garage Spaces 2.0
Waterfront false
View Y/N true
Roof Type Asphalt
Building
Lot Description Landscaped
Story 2 Stories
Foundation Concrete Perimeter
Sewer Public Sewer
Water Lake Michigan, Public
New Construction false
Schools
Elementary Schools Patterson Elementary School
Middle Schools Crone Middle School
High Schools Neuqua Valley High School
School District 204, 204, 204
Others
HOA Fee Include Clubhouse,Pool
Ownership Fee Simple w/ HO Assn.
Special Listing Condition Corporate Relo
Read Less Info
Want to know what your home might be worth? Contact us for a FREE valuation!

Our team is ready to help you sell your home for the highest possible price ASAP
© 2024 Listings courtesy of MRED as distributed by MLS GRID. All Rights Reserved.
Bought with Coldwell Banker The Real Estate Group
GET MORE INFORMATION

Designated Managing Broker | Owner | 471.018027 471018027
+1(708) 226-4848 | joanna@boutiquehomerealty.com




