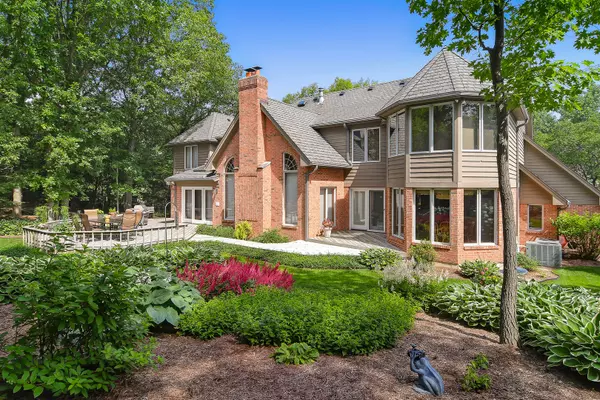For more information regarding the value of a property, please contact us for a free consultation.
Key Details
Sold Price $750,000
Property Type Single Family Home
Sub Type Detached Single
Listing Status Sold
Purchase Type For Sale
Square Footage 4,462 sqft
Price per Sqft $168
Subdivision Burr Oaks Glen South
MLS Listing ID 10060177
Sold Date 12/05/18
Bedrooms 5
Full Baths 3
HOA Fees $16/ann
Year Built 1986
Annual Tax Amount $12,618
Tax Year 2016
Lot Size 0.309 Acres
Lot Dimensions 75.8X155X152X164.85
Property Description
Custom built 5 bedroom home situated on a quiet cul de sac in the desirable Burr Oak Glen community. Dining and Living formals. Expansive chef's kitchen with 2 islands plus wall of windows in the breakfast room provides an abundance of sunshine. Lifestyle living at it's best with a custom 10 ft wet bar and adjacent entertaining area off the family room and screened porch each opens to the deck and private wooded and beautifully landscaped grounds. First floor bedroom/office adjacent to a full bath perfect for related living. Master suite includes recently remodeled master bath feels like you're living at the spa! Featuring custom tub and separate shower, two vanities, two commode rooms and his and her walk-in closets. Has to be seen to appreciate it! Three great size bedrooms and remodeled hallway bath complete the second floor. Located in the heart of Burr Ridge, close to fun shops and dining!
Location
State IL
County Cook
Community Street Lights, Street Paved
Rooms
Basement Partial
Interior
Interior Features Vaulted/Cathedral Ceilings, Skylight(s), Bar-Wet, First Floor Bedroom, First Floor Laundry, First Floor Full Bath
Heating Natural Gas, Forced Air, Sep Heating Systems - 2+
Cooling Central Air
Fireplaces Number 1
Fireplaces Type Attached Fireplace Doors/Screen, Gas Log
Fireplace Y
Appliance Double Oven, Dishwasher, Washer, Disposal, Cooktop
Exterior
Exterior Feature Deck, Porch, Screened Patio
Parking Features Attached
Garage Spaces 2.0
View Y/N true
Building
Story 2 Stories
Sewer Public Sewer, Sewer-Storm
Water Lake Michigan, Public
New Construction false
Schools
Elementary Schools Pleasantdale Elementary School
Middle Schools Pleasantdale Middle School
High Schools Lyons Twp High School
School District 107, 107, 204
Others
HOA Fee Include Other
Ownership Fee Simple w/ HO Assn.
Special Listing Condition None
Read Less Info
Want to know what your home might be worth? Contact us for a FREE valuation!

Our team is ready to help you sell your home for the highest possible price ASAP
© 2025 Listings courtesy of MRED as distributed by MLS GRID. All Rights Reserved.
Bought with Berkshire Hathaway HomeServices KoenigRubloff
GET MORE INFORMATION
Designated Managing Broker | Owner | 471.018027 471018027
+1(708) 226-4848 | joanna@boutiquehomerealty.com




