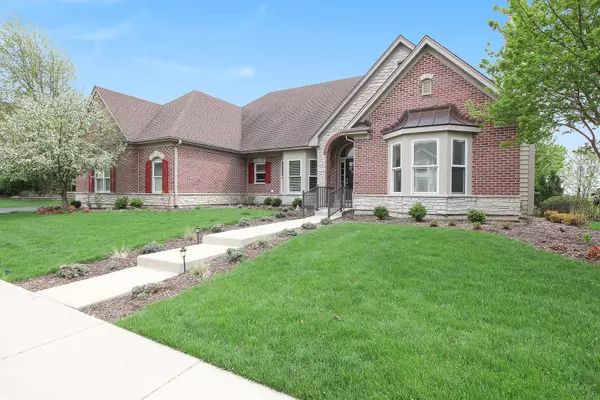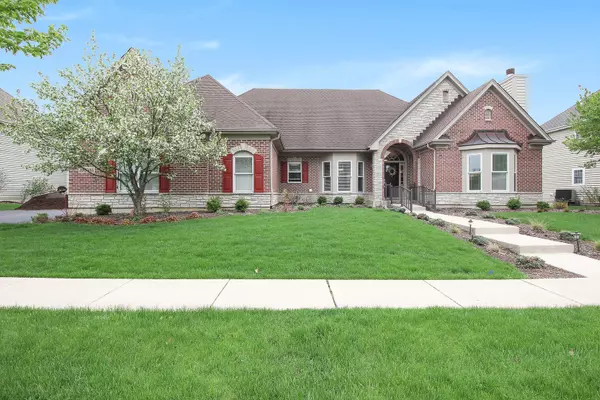For more information regarding the value of a property, please contact us for a free consultation.
Key Details
Sold Price $485,000
Property Type Single Family Home
Sub Type Detached Single
Listing Status Sold
Purchase Type For Sale
Square Footage 5,600 sqft
Price per Sqft $86
Subdivision Mill Creek
MLS Listing ID 10070552
Sold Date 11/15/18
Style Ranch
Bedrooms 4
Full Baths 3
Half Baths 1
Year Built 2007
Annual Tax Amount $17,216
Tax Year 2017
Lot Size 0.331 Acres
Lot Dimensions 120X120
Property Description
Unbelievable luxury ranch home on premium golf course lot! Meticulously updated and upgraded home offering 5,600 sq ft of living space. Flowing open floor plan, refinished hardwood floors through most of the home. Vaulted ceilings, skylights, new carpeting in bedrooms. 4 fireplaces! Formal dining room, gourmet eat-in kitchen with granite, stainless appliances & breakfast bar. Huge family room and office! Master suite with remodeled bath with soaking tub, designer light fixture, new sinks & granite vanity top. Updated hall full bath with granite, walk-in shower and more. Finished basement includes gigantic rec room and breathtaking bar area, plus a 4th bedroom. Fresh interior paint with designer colors. Pella windows & sliders with between the glass shades, new oversized gutters. 7 skylights, 6 with shades! New sprinkler system. Brand new furnace & humidifier with 10-year transferable warranty! Two rebuilt Trex decks to enjoy the views! 3-car heated garage. Amazing amenities await.
Location
State IL
County Kane
Community Clubhouse, Pool, Sidewalks
Rooms
Basement Full, English
Interior
Interior Features Vaulted/Cathedral Ceilings, Skylight(s), Bar-Wet, Hardwood Floors, First Floor Bedroom, First Floor Full Bath
Heating Natural Gas, Forced Air
Cooling Central Air
Fireplaces Number 4
Fireplaces Type Wood Burning, Gas Log, Gas Starter
Fireplace Y
Appliance Range, Microwave, Dishwasher, Refrigerator, Washer, Dryer, Disposal, Stainless Steel Appliance(s)
Exterior
Exterior Feature Deck
Garage Attached
Garage Spaces 3.0
Waterfront false
View Y/N true
Roof Type Asphalt
Building
Lot Description Golf Course Lot, Landscaped
Story 1 Story
Foundation Concrete Perimeter
Sewer Public Sewer
Water Public
New Construction false
Schools
Elementary Schools Mill Creek Elementary School
Middle Schools Geneva Middle School
High Schools Geneva Community High School
School District 304, 304, 304
Others
HOA Fee Include None
Ownership Fee Simple
Special Listing Condition None
Read Less Info
Want to know what your home might be worth? Contact us for a FREE valuation!

Our team is ready to help you sell your home for the highest possible price ASAP
© 2024 Listings courtesy of MRED as distributed by MLS GRID. All Rights Reserved.
Bought with Coldwell Banker Residential
GET MORE INFORMATION

Designated Managing Broker | Owner | 471.018027 471018027
+1(708) 226-4848 | joanna@boutiquehomerealty.com




