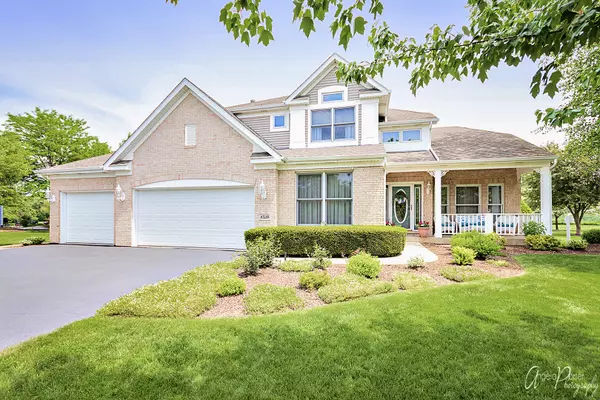For more information regarding the value of a property, please contact us for a free consultation.
Key Details
Sold Price $327,150
Property Type Single Family Home
Sub Type Detached Single
Listing Status Sold
Purchase Type For Sale
Square Footage 3,900 sqft
Price per Sqft $83
Subdivision North Ridge
MLS Listing ID 10084278
Sold Date 11/30/18
Bedrooms 5
Full Baths 3
Half Baths 1
HOA Fees $2/ann
Year Built 1997
Annual Tax Amount $8,441
Tax Year 2016
Lot Size 1.074 Acres
Lot Dimensions 152X311X150X291
Property Description
From the moment you enter,you will see how the original owners have meticulously maintained this gorgeous custom home.Plenty of space w/all quality appliances&mechanicals,large driveway w/turnaround,leading to a 3 car garage, brick facade featuring a beautiful bright porch to enjoy the peaceful North Ridge Subdivision.Step inside to the open 2 story tiled foyer with "T" staircase & gleaming hardwood floors throughout the kitchen and family room. Gourmet kitchen, all stainless steel appliances included, solid 42" oak cabinetry, granite countertops, above and below cabinet lighting, overlooks the huge backyard.Kitchen & eating area adjacent to 28X13 deck with additional patio perfect for fire-pit seating area.No rear neighbors,this yard backs to farmland.Five spacious bedrooms and 3 full bathrooms,the master is large enough for a king size bedroom set, tray ceiling and renovated master bathroom! Finished basement w/plenty of space & full bathroom to host guests! Home Warranty Included
Location
State IL
County Mc Henry
Community Street Paved
Rooms
Basement Full
Interior
Interior Features Vaulted/Cathedral Ceilings, Bar-Wet, Hardwood Floors, First Floor Bedroom, First Floor Laundry
Heating Natural Gas
Cooling Central Air
Fireplaces Number 2
Fireplaces Type Gas Log, Gas Starter, Ventless
Fireplace Y
Appliance Range, Microwave, Dishwasher, High End Refrigerator, Washer, Dryer, Stainless Steel Appliance(s)
Exterior
Exterior Feature Deck, Patio, Porch
Garage Attached
Garage Spaces 3.0
Waterfront false
View Y/N true
Roof Type Asphalt
Building
Lot Description Landscaped
Story 2 Stories
Foundation Concrete Perimeter
Sewer Septic-Private
Water Private Well
New Construction false
Schools
Elementary Schools Spring Grove Elementary School
Middle Schools Nippersink Middle School
High Schools Richmond-Burton Community High S
School District 2, 2, 157
Others
HOA Fee Include None
Ownership Fee Simple
Special Listing Condition Home Warranty
Read Less Info
Want to know what your home might be worth? Contact us for a FREE valuation!

Our team is ready to help you sell your home for the highest possible price ASAP
© 2024 Listings courtesy of MRED as distributed by MLS GRID. All Rights Reserved.
Bought with Coldwell Banker Residential Brokerage
GET MORE INFORMATION

Designated Managing Broker | Owner | 471.018027 471018027
+1(708) 226-4848 | joanna@boutiquehomerealty.com




