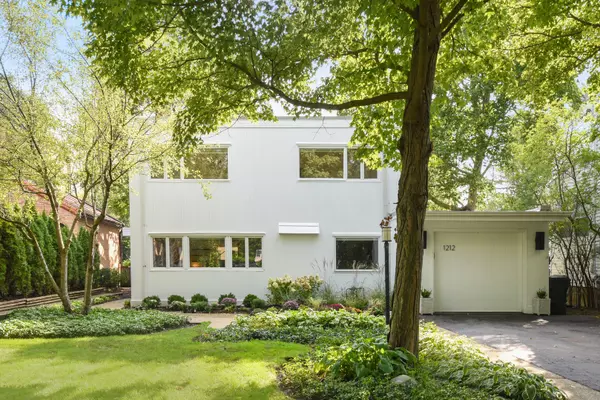For more information regarding the value of a property, please contact us for a free consultation.
Key Details
Sold Price $660,000
Property Type Single Family Home
Sub Type Detached Single
Listing Status Sold
Purchase Type For Sale
Square Footage 2,027 sqft
Price per Sqft $325
MLS Listing ID 10114092
Sold Date 03/28/19
Style Contemporary
Bedrooms 3
Full Baths 2
Half Baths 1
Year Built 1952
Annual Tax Amount $15,530
Tax Year 2016
Lot Size 9,347 Sqft
Lot Dimensions 50 X 187
Property Description
A rare find in the heart of Winnetka's tree streets! This modern gem has a warm Scandinavian feel that will make you feel right at home. New gleaming hardwoods throughout, fresh paint inside/out & all new mechanicals. First flr features over-sized windows, gas fireplace w/ limestone surround & open layout perfect for entertaining & everyday life. Gourmet NuHaus kitchen includes all the bells & whistles; eat-in area, Gaggenau cook-top + hood, subzero fridge, wine cooler, custom soft close pull outs. Main living space is surrounded with views of the gorgeous grounds at every turn. Second floor features spacious master-suite overlooking the tranquil grounds, large walk-in closet & spa like bathroom. Two additional generously sized bedrooms each w/ double closets. Professionally landscaped backyard includes large deck perfect for relaxing/entertaining/grilling & bar area w/ pergola. Steps to award winning schools, tennis, paddle, golf, sports fields, town & train. Drop your bags & enjoy!!
Location
State IL
County Cook
Community Clubhouse, Tennis Courts, Sidewalks, Street Lights, Street Paved
Rooms
Basement None
Interior
Interior Features Hardwood Floors, First Floor Laundry
Heating Natural Gas
Cooling Central Air
Fireplaces Number 1
Fireplaces Type Gas Log
Fireplace Y
Appliance Double Oven, Range, Microwave, Dishwasher, Refrigerator, Freezer, Washer, Dryer, Disposal, Stainless Steel Appliance(s), Wine Refrigerator, Cooktop, Built-In Oven, Range Hood
Exterior
Exterior Feature Deck, Outdoor Grill
Garage Attached
Garage Spaces 1.0
Waterfront false
View Y/N true
Roof Type Asphalt
Building
Lot Description Fenced Yard, Landscaped
Story 2 Stories
Foundation Concrete Perimeter
Sewer Public Sewer
Water Public
New Construction false
Schools
Elementary Schools Crow Island Elementary School
Middle Schools Carleton W Washburne School
High Schools New Trier Twp H.S. Northfield/Wi
School District 36, 36, 203
Others
HOA Fee Include None
Ownership Fee Simple
Special Listing Condition None
Read Less Info
Want to know what your home might be worth? Contact us for a FREE valuation!

Our team is ready to help you sell your home for the highest possible price ASAP
© 2024 Listings courtesy of MRED as distributed by MLS GRID. All Rights Reserved.
Bought with Coldwell Banker Residential
GET MORE INFORMATION

Designated Managing Broker | Owner | 471.018027 471018027
+1(708) 226-4848 | joanna@boutiquehomerealty.com




