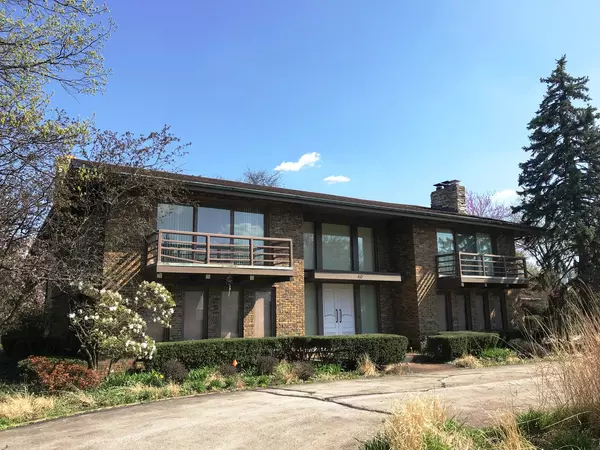For more information regarding the value of a property, please contact us for a free consultation.
Key Details
Sold Price $780,000
Property Type Single Family Home
Sub Type Detached Single
Listing Status Sold
Purchase Type For Sale
Square Footage 6,184 sqft
Price per Sqft $126
Subdivision York Woods
MLS Listing ID 09944956
Sold Date 03/08/19
Style Traditional
Bedrooms 6
Full Baths 5
Half Baths 2
HOA Fees $14/ann
Year Built 1968
Annual Tax Amount $13,440
Tax Year 2017
Lot Size 0.990 Acres
Lot Dimensions 238' X 170' X 204' X 176'
Property Description
A rare opportunity awaits. Located on one of the very most prime and coveted locations in York Woods. Set back interior lot. Gorgeous .99 acre is both private and quiet. Built by the esteemed builder, Henry Groh, this home features abundant space and great potential. The impressive curved custom staircase is a dramatic first impression. The space and layout of this home is amazing. Six bedrooms, 5.2 baths. Large room sizes, amazing storage. The design and amenities of this home were ahead of it's time. Striking master bedroom features walls of custom built-ins and additional closets. All bedrooms are large. The two back bedrooms have access to a walk-out balcony that overlook beautiful back yard views. First floor office. Second back staircase. First floor en-suite bedroom perfect for guests or family. Three-car garage. This home has excellent bones. Renovate or build a dream home. District 53, Hinsdale Central. Walk to Butler School! Superb, unparalleled location. Conveyed as-is.
Location
State IL
County Du Page
Community Street Paved
Rooms
Basement Full
Interior
Interior Features Vaulted/Cathedral Ceilings, Bar-Wet, Hardwood Floors, First Floor Bedroom, First Floor Laundry, First Floor Full Bath
Heating Natural Gas, Steam, Zoned
Cooling Central Air
Fireplaces Number 3
Fireplace Y
Appliance Double Oven, Dishwasher, High End Refrigerator, Washer, Dryer, Disposal, Stainless Steel Appliance(s), Cooktop, Built-In Oven, Range Hood
Exterior
Exterior Feature Balcony, Patio, Porch, Screened Patio
Garage Attached
Garage Spaces 3.0
Waterfront false
View Y/N true
Roof Type Asphalt
Building
Story 2 Stories
Sewer Public Sewer
Water Lake Michigan
New Construction false
Schools
Elementary Schools Brook Forest Elementary School
Middle Schools Butler Junior High School
High Schools Hinsdale Central High School
School District 53, 53, 86
Others
HOA Fee Include Insurance
Ownership Fee Simple w/ HO Assn.
Read Less Info
Want to know what your home might be worth? Contact us for a FREE valuation!

Our team is ready to help you sell your home for the highest possible price ASAP
© 2024 Listings courtesy of MRED as distributed by MLS GRID. All Rights Reserved.
Bought with Keller Williams North Shore West
GET MORE INFORMATION

Designated Managing Broker | Owner | 471.018027 471018027
+1(708) 226-4848 | joanna@boutiquehomerealty.com




