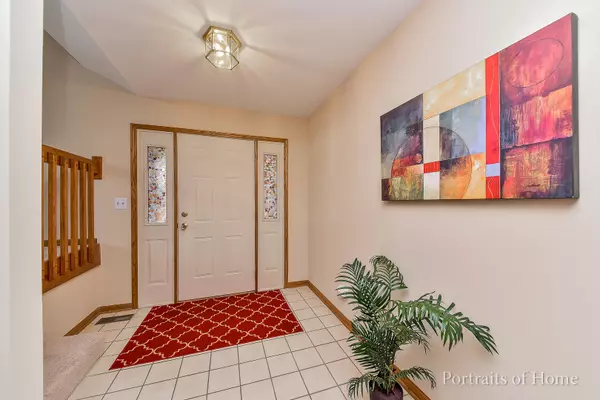For more information regarding the value of a property, please contact us for a free consultation.
Key Details
Sold Price $308,000
Property Type Single Family Home
Sub Type Detached Single
Listing Status Sold
Purchase Type For Sale
Square Footage 2,165 sqft
Price per Sqft $142
Subdivision Oakhurst
MLS Listing ID 10163234
Sold Date 05/17/19
Style Traditional
Bedrooms 3
Full Baths 2
Half Baths 1
HOA Fees $24/ann
Year Built 1992
Annual Tax Amount $8,549
Tax Year 2017
Lot Size 8,746 Sqft
Lot Dimensions 68X136X61X132
Property Description
Gorgeous lot with views of forest preserve and lush professional landscaping. Relax and entertain on the huge 36'x18' 2-tiered cedar deck. New Paint & Blinds. New carpet in Living and Dining Rooms. Vaulted ceilings in Living Room, Dining Room & Kitchen. Kitchen w/bay open to Family Room with Brick Fireplace and Wood Laminate flooring. 6-panel doors. Luxury Master Suite with cathedral ceiling, WIC, luxury whirlpool bath, separate shower, ceramic tile flooring, & skylight. Wood laminate floors throughout upstairs. Water Heater new Dec 2016; Sump Pump & Microwave new in 2017; Living Room Blinds new 2017. Roof replaced 2011. You will love living here! Highly acclaimed District 204 schools! Oakhurst offers tennis & volleyball courts, soccer & baseball fields, private swim club (optional, with membership). Close to shopping, Metra & I-88.
Location
State IL
County Du Page
Community Sidewalks, Street Lights
Rooms
Basement Partial, English
Interior
Interior Features Vaulted/Cathedral Ceilings, Skylight(s), Wood Laminate Floors, First Floor Laundry, Walk-In Closet(s)
Heating Natural Gas, Forced Air
Cooling Central Air
Fireplaces Number 1
Fireplaces Type Gas Starter
Fireplace Y
Appliance Range, Microwave, Dishwasher, Refrigerator, Disposal
Exterior
Exterior Feature Deck
Garage Attached
Garage Spaces 2.0
Waterfront false
View Y/N true
Roof Type Asphalt
Building
Lot Description Fenced Yard, Forest Preserve Adjacent, Landscaped, Wooded
Story 2 Stories
Foundation Concrete Perimeter
Sewer Public Sewer
Water Public
New Construction false
Schools
Elementary Schools Steck Elementary School
Middle Schools Fischer Middle School
High Schools Waubonsie Valley High School
School District 204, 204, 204
Others
HOA Fee Include Other
Ownership Fee Simple w/ HO Assn.
Special Listing Condition None
Read Less Info
Want to know what your home might be worth? Contact us for a FREE valuation!

Our team is ready to help you sell your home for the highest possible price ASAP
© 2024 Listings courtesy of MRED as distributed by MLS GRID. All Rights Reserved.
Bought with Julie Ferenzi • john greene, Realtor
GET MORE INFORMATION

Designated Managing Broker | Owner | 471.018027 471018027
+1(708) 226-4848 | joanna@boutiquehomerealty.com




