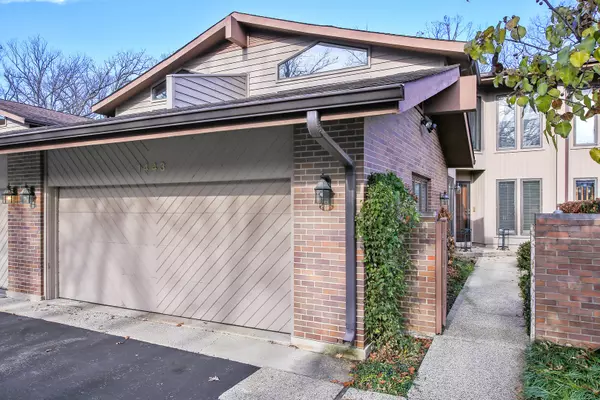For more information regarding the value of a property, please contact us for a free consultation.
Key Details
Sold Price $815,000
Property Type Townhouse
Sub Type Townhouse-2 Story
Listing Status Sold
Purchase Type For Sale
Square Footage 4,050 sqft
Price per Sqft $201
Subdivision Graue Mill
MLS Listing ID 10142231
Sold Date 04/24/19
Bedrooms 4
Full Baths 4
Half Baths 1
HOA Fees $811/mo
Year Built 1987
Annual Tax Amount $11,052
Tax Year 2017
Lot Dimensions COMMON
Property Description
Bespoke elegance, unparalleled location in Graue Mill. Spacious town home in move-in ready condition. Impeccably maintained. Gorgeous custom kitchen cabinetry with updated premium appliances, walk-in pantry. Two TRUE master suites, one on first level. Distinguished 1st floor office, impressive living/dining room layout and flow. Striking custom fireplace mantle, abundant natural light. Amazing loft area includes more impressive custom built-ins, office/leisure area. Three en-suite bedrooms. Fourth bedroom located in the full finished basement with rec room, fireplace, more built-ins, full bath, laundry center, additional finished storage rooms, walk-in cedar closet. Now to talk about the location: backs up to the Dean Nature Preserve. Amazing views and privacy. Back patio. Secure, gated community close to all area amenities. This property is a rare find.
Location
State IL
County Du Page
Rooms
Basement Full
Interior
Interior Features Vaulted/Cathedral Ceilings, Skylight(s), Hardwood Floors, First Floor Bedroom, First Floor Full Bath, Laundry Hook-Up in Unit
Heating Natural Gas, Forced Air
Cooling Central Air
Fireplaces Number 2
Fireplaces Type Gas Starter
Fireplace Y
Appliance Double Oven, Microwave, Dishwasher, High End Refrigerator, Cooktop, Built-In Oven
Exterior
Exterior Feature Deck, Patio
Parking Features Attached
Garage Spaces 2.0
View Y/N true
Roof Type Asphalt
Building
Lot Description Nature Preserve Adjacent
Sewer Public Sewer
Water Lake Michigan
New Construction false
Schools
Elementary Schools Monroe Elementary School
Middle Schools Clarendon Hills Middle School
High Schools Hinsdale Central High School
School District 181, 181, 86
Others
Pets Allowed Cats OK, Dogs OK, Size Limit
HOA Fee Include Insurance,TV/Cable,Clubhouse,Pool,Exterior Maintenance,Lawn Care,Scavenger,Snow Removal,Internet
Ownership Fee Simple w/ HO Assn.
Special Listing Condition None
Read Less Info
Want to know what your home might be worth? Contact us for a FREE valuation!

Our team is ready to help you sell your home for the highest possible price ASAP
© 2025 Listings courtesy of MRED as distributed by MLS GRID. All Rights Reserved.
Bought with Leticia Leffel • Charles Rutenberg Realty
GET MORE INFORMATION
Designated Managing Broker | Owner | 471.018027 471018027
+1(708) 226-4848 | joanna@boutiquehomerealty.com




