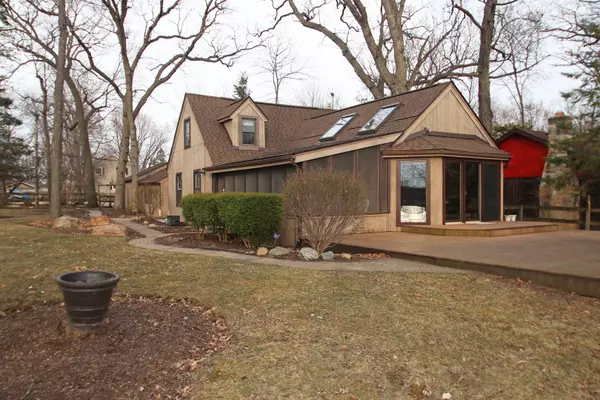For more information regarding the value of a property, please contact us for a free consultation.
Key Details
Sold Price $270,000
Property Type Single Family Home
Sub Type Detached Single
Listing Status Sold
Purchase Type For Sale
Square Footage 1,720 sqft
Price per Sqft $156
Subdivision Venetian Village
MLS Listing ID 10274264
Sold Date 06/12/19
Bedrooms 3
Full Baths 2
HOA Fees $4/ann
Year Built 1950
Annual Tax Amount $7,028
Tax Year 2017
Lot Size 0.580 Acres
Lot Dimensions 68X427X75X385
Property Description
***Serenity Chalet*** Character abounds in this rustic yet bright and open lakefront home. Vaulted ceilings with wooden beams in the living room allows for open views of the lake and your beautiful yard with seasonal butterfly and hummingbird gardens. The kitchen has granite counters and backsplash and room for a full size dining table. 1st floor master bedroom with patio doors that exit into the screened in porch that's surrounded by nature and the lake. 1st floor full bath, huge foyer/office and laundry room round out the 1st floor of this home. Head up the staircase to the 2 additional bedrooms with hardwood floors and 2nd full bath. Lake Miltmore is a private lake where you can enjoy boating, water skiing, kayaking and swimming. The owner has replaced the roof on the home and many windows, there is a transferable warranty for the roof. There has also been extensive landscaping improvements. Four Car Tandem Garage almost 1000 sq ft.
Location
State IL
County Lake
Community Water Rights, Street Paved
Rooms
Basement None
Interior
Interior Features Vaulted/Cathedral Ceilings, Skylight(s), Hardwood Floors, First Floor Bedroom, First Floor Laundry, First Floor Full Bath
Heating Natural Gas, Steam, Baseboard
Cooling Window/Wall Units - 2
Fireplaces Number 1
Fireplaces Type Gas Log, Gas Starter
Fireplace Y
Appliance Range, Microwave, Dishwasher, Refrigerator, Washer, Dryer
Exterior
Exterior Feature Deck, Porch Screened, Outdoor Grill, Fire Pit
Garage Attached
Garage Spaces 3.0
Waterfront true
View Y/N true
Roof Type Asphalt
Building
Lot Description Lake Front, Water Rights, Water View
Story 1.5 Story
Foundation Concrete Perimeter
Sewer Septic-Private
Water Private Well
New Construction false
Schools
School District 41, 41, 127
Others
HOA Fee Include Other
Ownership Fee Simple
Special Listing Condition None
Read Less Info
Want to know what your home might be worth? Contact us for a FREE valuation!

Our team is ready to help you sell your home for the highest possible price ASAP
© 2024 Listings courtesy of MRED as distributed by MLS GRID. All Rights Reserved.
Bought with Ashley Arzer • Redfin Corporation
GET MORE INFORMATION

Designated Managing Broker | Owner | 471.018027 471018027
+1(708) 226-4848 | joanna@boutiquehomerealty.com




