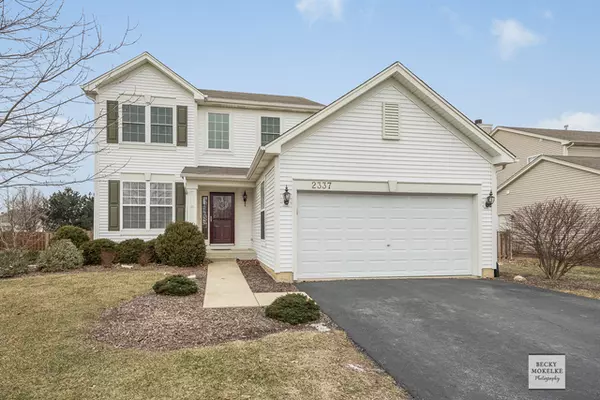For more information regarding the value of a property, please contact us for a free consultation.
Key Details
Sold Price $257,400
Property Type Single Family Home
Sub Type Detached Single
Listing Status Sold
Purchase Type For Sale
Square Footage 2,003 sqft
Price per Sqft $128
Subdivision Blackberry Crossing West
MLS Listing ID 10294916
Sold Date 04/15/19
Style Traditional
Bedrooms 3
Full Baths 2
Half Baths 1
HOA Fees $20/ann
Year Built 2004
Annual Tax Amount $6,833
Tax Year 2017
Lot Size 10,018 Sqft
Lot Dimensions 75 X 135
Property Description
Oswego #308 Schools! This home is so pretty, you'll swear it's a model! Loads of natural sunlight and gleaming hardwood floors thru out the 1st floor welcome you into this move-in ready beauty with a loft, full basement and fenced backyard! The gorgeous eat-in kitchen offers plenty of workspace thanks to a generous center island, and features upgraded maple cabinets and SS appliances - and opens to the family room overlooking the backyard with a fence, big patio, and no neighbors behind! Upstairs you'll find 3 bedroom, including a big master suite with a big walk-in closet and private bath. Plus, there's a loft, which makes a perfect home office or playroom. In the past 2 years: all light fixtures and all door knobs & hinges have been replaced; new sump pump; new radon mitigation system; new toilets. More highlights: 9' ceilings; 1st floor laundry/mud room with tile floor; all blinds & curtains stay; full basement with rough-in; washer, dryer and freezer stay! 1 year HMS home warranty!
Location
State IL
County Kendall
Community Sidewalks, Street Lights, Street Paved
Rooms
Basement Full
Interior
Interior Features Hardwood Floors, First Floor Laundry, Walk-In Closet(s)
Heating Natural Gas
Cooling Central Air
Fireplace Y
Appliance Range, Microwave, Dishwasher, Refrigerator, Freezer, Washer, Dryer, Disposal, Stainless Steel Appliance(s)
Exterior
Exterior Feature Patio, Porch, Storms/Screens
Garage Attached
Garage Spaces 2.0
Waterfront false
View Y/N true
Roof Type Asphalt
Building
Lot Description Fenced Yard
Story 2 Stories
Foundation Concrete Perimeter
Sewer Public Sewer
Water Public
New Construction false
Schools
School District 308, 308, 308
Others
HOA Fee Include Insurance,Other
Ownership Fee Simple w/ HO Assn.
Special Listing Condition Home Warranty
Read Less Info
Want to know what your home might be worth? Contact us for a FREE valuation!

Our team is ready to help you sell your home for the highest possible price ASAP
© 2024 Listings courtesy of MRED as distributed by MLS GRID. All Rights Reserved.
Bought with Kathy Brothers • RE/MAX Excels
GET MORE INFORMATION

Designated Managing Broker | Owner | 471.018027 471018027
+1(708) 226-4848 | joanna@boutiquehomerealty.com




