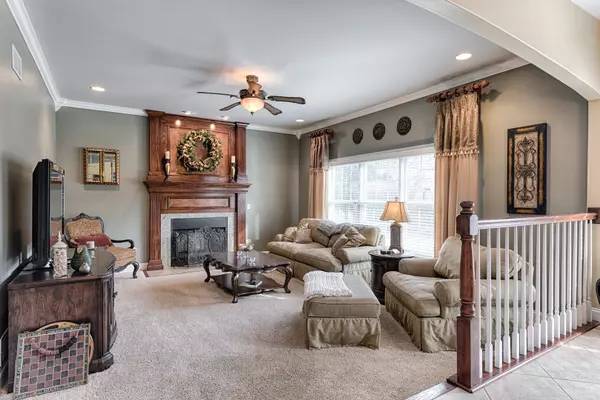For more information regarding the value of a property, please contact us for a free consultation.
Key Details
Sold Price $400,000
Property Type Single Family Home
Sub Type Detached Single
Listing Status Sold
Purchase Type For Sale
Square Footage 2,804 sqft
Price per Sqft $142
Subdivision Shenandoah
MLS Listing ID 10301126
Sold Date 06/05/19
Bedrooms 4
Full Baths 2
Half Baths 1
HOA Fees $22/ann
Year Built 2007
Annual Tax Amount $10,194
Tax Year 2017
Lot Size 10,018 Sqft
Lot Dimensions 85 X 124
Property Description
Fantastic 2 story home in Shenandoah with a welcoming Front porch! Great floor plan with all the rooms you need- formal Living & Dining room with detailed trim package and hardwood floors! Island kitchen with breakfast area opens to inviting stepdown family room with real fireplace! From the kitchen, enjoy the beautiful brick paver patio with firepit! Upstairs has great sized secondary bedrooms, a great hall bath with granite. Master suite is huge with tray ceilings, a generous walk-in closet to make everyone happy! Plus the fabulous master bath with vaulted ceilings, dual sinks, and an oversized stand-up shower! Entertaining backyard with great space to play and enjoy the outdoors! Full 9ft basement with rough-in ready for your finishing touches! Great 3 car garage features exterior door too. This home is joy, come make it yours today!
Location
State IL
County Will
Community Sidewalks, Street Lights, Street Paved
Rooms
Basement Full
Interior
Interior Features Vaulted/Cathedral Ceilings, Hardwood Floors, Second Floor Laundry, Walk-In Closet(s)
Heating Natural Gas, Forced Air
Cooling Central Air
Fireplaces Number 1
Fireplaces Type Gas Starter
Fireplace Y
Appliance Double Oven, Microwave, Dishwasher, Washer, Dryer, Disposal, Cooktop
Exterior
Exterior Feature Porch, Brick Paver Patio
Garage Attached
Garage Spaces 3.0
Waterfront false
View Y/N true
Roof Type Asphalt
Building
Story 2 Stories
Foundation Concrete Perimeter
Sewer Sewer-Storm
Water Lake Michigan
New Construction false
Schools
Elementary Schools Eagle Pointe Elementary School
Middle Schools Heritage Grove Middle School
High Schools Plainfield North High School
School District 202, 202, 202
Others
HOA Fee Include None
Ownership Fee Simple w/ HO Assn.
Special Listing Condition None
Read Less Info
Want to know what your home might be worth? Contact us for a FREE valuation!

Our team is ready to help you sell your home for the highest possible price ASAP
© 2024 Listings courtesy of MRED as distributed by MLS GRID. All Rights Reserved.
Bought with Michelle Pieroni • Charles Rutenberg Realty of IL
GET MORE INFORMATION

Designated Managing Broker | Owner | 471.018027 471018027
+1(708) 226-4848 | joanna@boutiquehomerealty.com




