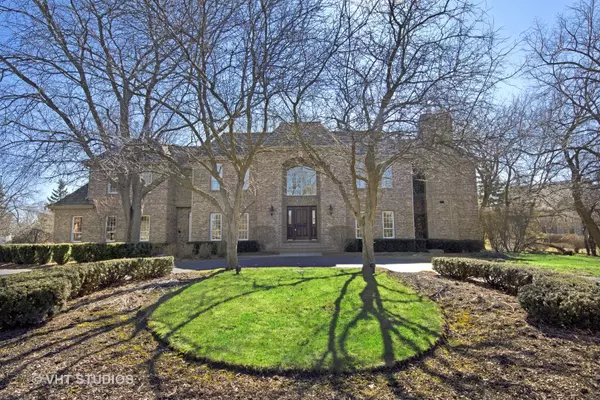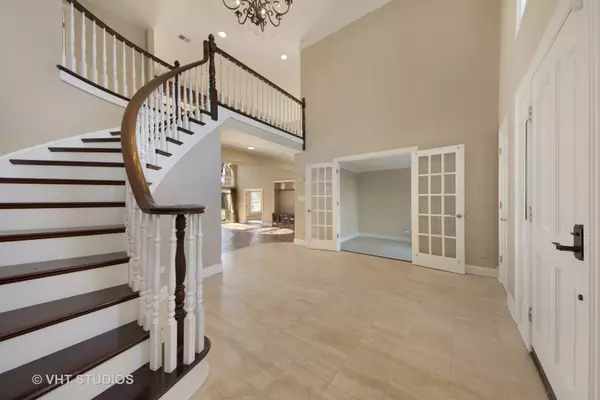For more information regarding the value of a property, please contact us for a free consultation.
Key Details
Sold Price $770,000
Property Type Single Family Home
Sub Type Detached Single
Listing Status Sold
Purchase Type For Sale
Square Footage 6,946 sqft
Price per Sqft $110
Subdivision Wynstone
MLS Listing ID 10320391
Sold Date 06/04/19
Style Traditional
Bedrooms 6
Full Baths 6
Half Baths 1
Year Built 1989
Annual Tax Amount $22,999
Tax Year 2017
Lot Size 1.133 Acres
Lot Dimensions 110 X 190 X 200 X 220 X 10
Property Description
Absolutely stunning! Completely remodeled home, truly a great value with over 6900 square feet of finished living space. Volume entry leads to dramatic two story family room with Birger Juell hardwood floors, abundant windows & light, custom beams & fireplace. Beautiful kitchen recently updated with custom cabinetry, Viking six burner stove, high end appliances, leathered granite, walk in pantry. First floor walnut paneled study has built in bookshelves, beverage fridge, & fireplace. Master suite features luxe master bath complete with sauna, his & hers walk in closets, marble floors/counters. Gorgeous basement features stone, full bar with beautiful dark wood accents, wine tasting room, large rec room, home theater, adjacent exercise/dance studio. Entertain outdoors, large back patio & gazebo, hot tub, professionally landscaped yard. Other features include all new baths, four car garage, circular drive, laundry on 1st & 2nd floors, 4 fireplaces, sunroom, too much to mention!
Location
State IL
County Lake
Community Pool, Tennis Courts
Rooms
Basement Full, English
Interior
Interior Features Vaulted/Cathedral Ceilings, Skylight(s), Sauna/Steam Room, Bar-Wet, First Floor Bedroom, First Floor Full Bath
Heating Natural Gas, Forced Air, Sep Heating Systems - 2+, Indv Controls, Zoned
Cooling Central Air, Zoned
Fireplaces Number 4
Fireplaces Type Wood Burning, Gas Log, Gas Starter
Fireplace Y
Appliance Double Oven, Range, Microwave, Dishwasher, High End Refrigerator, Bar Fridge, Washer, Dryer, Disposal, Stainless Steel Appliance(s), Wine Refrigerator, Water Softener
Exterior
Exterior Feature Patio, Hot Tub, Storms/Screens
Garage Attached
Garage Spaces 4.0
Waterfront false
View Y/N true
Roof Type Shake
Building
Lot Description Cul-De-Sac, Landscaped
Story 2 Stories
Foundation Concrete Perimeter
Sewer Public Sewer
Water Public
New Construction false
Schools
Elementary Schools North Barrington Elementary Scho
Middle Schools Barrington Middle School-Station
High Schools Barrington High School
School District 220, 220, 220
Others
HOA Fee Include None
Ownership Fee Simple w/ HO Assn.
Special Listing Condition Corporate Relo
Read Less Info
Want to know what your home might be worth? Contact us for a FREE valuation!

Our team is ready to help you sell your home for the highest possible price ASAP
© 2024 Listings courtesy of MRED as distributed by MLS GRID. All Rights Reserved.
Bought with Joe Zimmerman • Keller Williams Chicago-Lincoln Park
GET MORE INFORMATION

Designated Managing Broker | Owner | 471.018027 471018027
+1(708) 226-4848 | joanna@boutiquehomerealty.com




