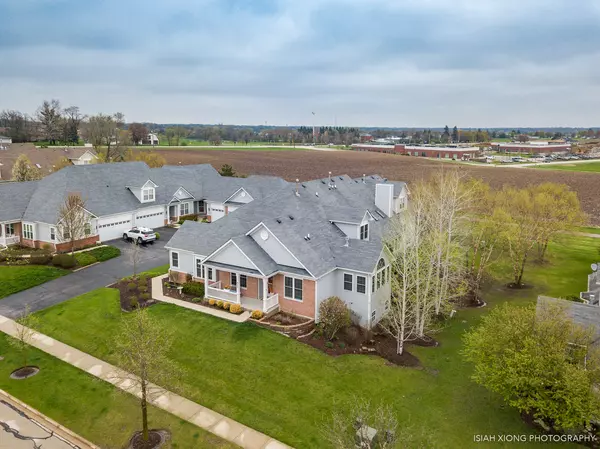For more information regarding the value of a property, please contact us for a free consultation.
Key Details
Sold Price $311,000
Property Type Townhouse
Sub Type Townhouse-Ranch
Listing Status Sold
Purchase Type For Sale
Square Footage 2,124 sqft
Price per Sqft $146
Subdivision Windemere
MLS Listing ID 10364992
Sold Date 07/29/19
Bedrooms 3
Full Baths 4
HOA Fees $315/mo
Year Built 2002
Annual Tax Amount $7,568
Tax Year 2018
Lot Dimensions COMMON
Property Description
CREME DE LA CREME! STUNNING NANTUCKET MODEL WITH AMAZING FLOORPLAN! GORGEOUS SUN-FILLED KITCHEN WITH QUARTZ COUNTERS, CERMAMIC FLOORS, LOADS OF CABINETRY, BREAKFAST BAR, CUSTOM SUBWAY TILE BACKSPLASH, RECESSED LIGHTING AND ALL APPLIANCES INCLUDED - OPENS TO SPACIOUS DINING AREA WITH S/G/D TO DECK! OVERSIZE FAMILY ROOM WITH FIREPLACE AND HARDWOOD FLOORS AND SPECTACULAR SUNROOM! LUXURIOUS 1ST FLOOR MASTER SUITE WITH WALK IN CLOSET AND PRIVATE MASTER BATH, 2ND BEDROOM AND FULL BATH, PLUS 1ST FLOOR OFFICE/DEN AND CONVENIENT MAIN LEVEL LAUNDRY! UPSTAIRS OFFERS 3RD BEDROOM AND FULL PRIVATE BATH AND AMAZING STORAGE (PERFECT FOR GUESTS/OR INLAW ARRANGEMENT!) HUGE DEEP POUR FULL BASEMENT WITH FULL BATH COMPLETED - AND JUST WAITING FOR YOUR DESIGN IDEAS! 2 CAR ATTACHED GARAGE AND BEAUTIFUL EXTERIOR WITH CUSTOM RETAINING WALL AND LANDSCAPING! ALL SITUATED IN FANTASTIC LOCATION CLOSE TO EVERYTHING... COME AND LIVE YOUR BEST LIFE! SEE DETAILED LIST OF UPGRADES AND AMENITIES IN MLS ADDTL INFO
Location
State IL
County Kane
Rooms
Basement Full, English
Interior
Interior Features Vaulted/Cathedral Ceilings, Hardwood Floors, First Floor Bedroom, First Floor Laundry, First Floor Full Bath, Walk-In Closet(s)
Heating Natural Gas, Forced Air, Zoned
Cooling Central Air, Zoned
Fireplaces Number 1
Fireplaces Type Attached Fireplace Doors/Screen, Gas Log
Fireplace Y
Appliance Range, Microwave, Dishwasher, Refrigerator, Washer, Dryer, Disposal, Water Purifier Owned, Water Softener Owned
Exterior
Exterior Feature Balcony, Deck, Porch, Storms/Screens, End Unit
Garage Attached
Garage Spaces 2.0
Waterfront false
View Y/N true
Roof Type Asphalt
Building
Foundation Concrete Perimeter
Sewer Public Sewer
Water Public
New Construction false
Schools
Elementary Schools Fabyan Elementary School
Middle Schools Geneva Middle School
High Schools Geneva Community High School
School District 304, 304, 304
Others
Pets Allowed Cats OK, Dogs OK
HOA Fee Include Insurance,Exterior Maintenance,Lawn Care,Scavenger,Snow Removal
Ownership Fee Simple w/ HO Assn.
Special Listing Condition None
Read Less Info
Want to know what your home might be worth? Contact us for a FREE valuation!

Our team is ready to help you sell your home for the highest possible price ASAP
© 2024 Listings courtesy of MRED as distributed by MLS GRID. All Rights Reserved.
Bought with Jennifer Rasmussen • Hemming & Sylvester Properties
GET MORE INFORMATION

Designated Managing Broker | Owner | 471.018027 471018027
+1(708) 226-4848 | joanna@boutiquehomerealty.com




