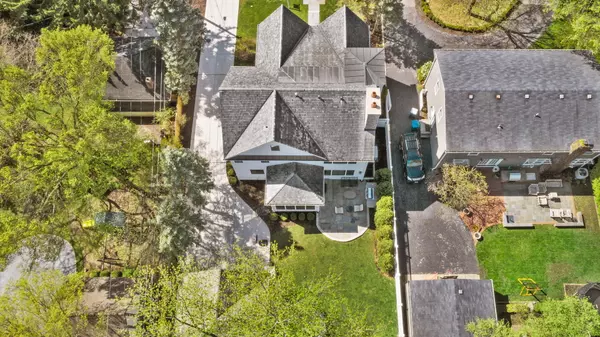For more information regarding the value of a property, please contact us for a free consultation.
Key Details
Sold Price $1,595,000
Property Type Single Family Home
Sub Type Detached Single
Listing Status Sold
Purchase Type For Sale
Square Footage 2,620 sqft
Price per Sqft $608
MLS Listing ID 10367994
Sold Date 07/09/19
Bedrooms 5
Full Baths 5
Half Baths 1
Year Built 2016
Annual Tax Amount $27,460
Tax Year 2018
Lot Size 8,363 Sqft
Lot Dimensions 66 X 126
Property Description
25 E 6TH WAS MASTERFULLY CURATED IN 2016 BY NOTABLE ARCHITECT, BUILDER & DESIGNER. CUSTOM FINISHES THROUGHOUT HIGHLIGHT A ONE-OF-A-KIND FLR PLAN DESIGNED TO MAXIMIZE 1ST FL LIVING ON A PREMIER IN-TOWN LOT! GUESTS ARE GREETED BY A SPACIOUS FOYER & GORGEOUS LIVING RM WITH STUNNING BESPOKE FINISHES. THE EASY FLOW LEADS TO A SPRAWLING GREAT RM W/FLR TO CEILING WINDOWS, GSFP, CSTM BUILT-INS & CHIC ENTERTAINING BAR. THE OPEN CONCEPT BLENDS A SUN-LIT BREAKFAST RM & CHEF'S KITCHEN W/GOURMET APPOINTMENTS, DESIGNER SELECTIONS, AUTOMATED WINDOW TREATMENTS, DRY GOODS PANTRY & WORK SPACE. THIS 5 BDRM/5.1 BATH GEM BOASTS 4 FINSH'D LEVELS, INCL. A LUXE MASTER SUITE W/ VAULTED CEILING, HIS/HER WIC'S, DUAL VANITY, SPA SHOWER, SOAKING TUB & PRIVATE COMMODE. THE UPPER FLRS FEATURE 3 ADDT'L EN SUITE BDRMS W/ CSTM WIC'S & LAUNDRY. THE LL FEATURES A LRG REC RM, GSFP, WET BAR, 5TH GUEST RM OR GYM & LOADS OF STORAGE. EXTERIOR FEATURES INCLUDE PROF LANDSP, PRIVATE FENCED YARD, BLUESTONE PATIO & B/I GRILL.
Location
State IL
County Du Page
Rooms
Basement Full
Interior
Interior Features Vaulted/Cathedral Ceilings, Bar-Dry, Bar-Wet, Hardwood Floors, Heated Floors, Second Floor Laundry
Heating Natural Gas, Forced Air
Cooling Central Air
Fireplaces Number 2
Fireplaces Type Wood Burning, Gas Log
Fireplace Y
Appliance Double Oven, Range, Microwave, Dishwasher, High End Refrigerator, Bar Fridge, Washer, Dryer, Disposal, Wine Refrigerator, Range Hood
Exterior
Exterior Feature Patio, Outdoor Grill
Parking Features Detached
Garage Spaces 2.0
View Y/N true
Roof Type Shake
Building
Story 2 Stories
Foundation Concrete Perimeter
Sewer Public Sewer
Water Lake Michigan
New Construction false
Schools
Elementary Schools Oak Elementary School
Middle Schools Hinsdale Middle School
High Schools Hinsdale Central High School
School District 181, 181, 86
Others
HOA Fee Include None
Ownership Fee Simple
Special Listing Condition None
Read Less Info
Want to know what your home might be worth? Contact us for a FREE valuation!

Our team is ready to help you sell your home for the highest possible price ASAP
© 2025 Listings courtesy of MRED as distributed by MLS GRID. All Rights Reserved.
Bought with Cathy Balice • @properties
GET MORE INFORMATION
Designated Managing Broker | Owner | 471.018027 471018027
+1(708) 226-4848 | joanna@boutiquehomerealty.com




