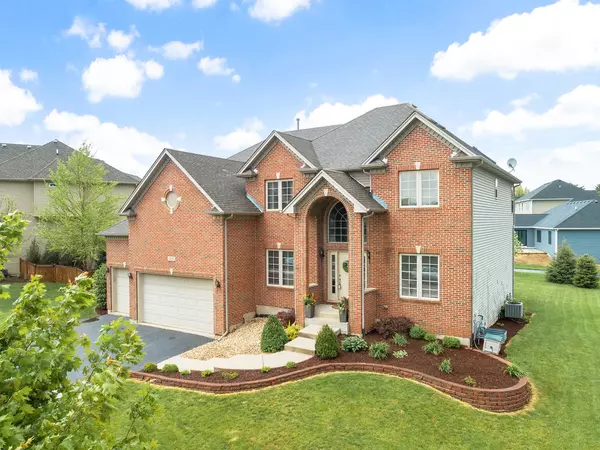For more information regarding the value of a property, please contact us for a free consultation.
Key Details
Sold Price $355,000
Property Type Single Family Home
Sub Type Detached Single
Listing Status Sold
Purchase Type For Sale
Square Footage 3,723 sqft
Price per Sqft $95
Subdivision Heartland Circle
MLS Listing ID 10384334
Sold Date 08/23/19
Style Traditional
Bedrooms 5
Full Baths 4
Half Baths 1
HOA Fees $12/ann
Year Built 2005
Annual Tax Amount $12,643
Tax Year 2017
Lot Size 10,249 Sqft
Lot Dimensions 95X123X91X124
Property Description
Freshly painted in neutrals & grays, this elegant home offers so many beautiful architectural details and is ready for you! Two-story grand foyer! CROWN MOLDING in formal liv room & DOUBLE/TRAY CEILS in din room. Rich, MOCHA hardwood floors throughout! FRENCH doors leads you to spacious den/ 5th bdrm. DUAL staircase w/ rod-iron spindles! Fully applianced kit features maple cabinets, GRANITE countertops, extended TWO-TIERED ISLAND, TRAVERTINE backsplash, desk planner, BUTLER's pantry.. a great place for your social gatherings! Magnificent, two-story fam room boasts gorgeous columns, SOARING deco windows and a centered massive fireplace. Relax in your lux master ste w/double tray ceilings, french doors & lux bath w/ granite,raised dual sinks, JETTED tub & sep shower. PRINCESS ste has private bath & walk-in closet. Two additional bedrooms share a spacious JACK & JILL bath. Washer & dryer stay. FULL bath in ENGLISH bsmt. Enjoy those summer family BBQ's on your deck! Welcome home!
Location
State IL
County Kendall
Rooms
Basement Full, English
Interior
Interior Features Vaulted/Cathedral Ceilings, Skylight(s), Hardwood Floors, First Floor Bedroom, First Floor Laundry
Heating Natural Gas, Forced Air
Cooling Central Air
Fireplaces Number 1
Fireplaces Type Gas Log, Gas Starter
Fireplace Y
Appliance Double Oven, Range, Microwave, Dishwasher, Refrigerator, Washer, Dryer, Disposal
Exterior
Exterior Feature Deck
Garage Attached
Garage Spaces 3.0
Waterfront false
View Y/N true
Roof Type Asphalt
Building
Story 2 Stories
Foundation Concrete Perimeter
Sewer Public Sewer
Water Public
New Construction false
Schools
School District 115, 115, 115
Others
HOA Fee Include Other
Ownership Fee Simple w/ HO Assn.
Special Listing Condition None
Read Less Info
Want to know what your home might be worth? Contact us for a FREE valuation!

Our team is ready to help you sell your home for the highest possible price ASAP
© 2024 Listings courtesy of MRED as distributed by MLS GRID. All Rights Reserved.
Bought with Rosemarie Bakka • Keller Williams Infinity
GET MORE INFORMATION

Designated Managing Broker | Owner | 471.018027 471018027
+1(708) 226-4848 | joanna@boutiquehomerealty.com




