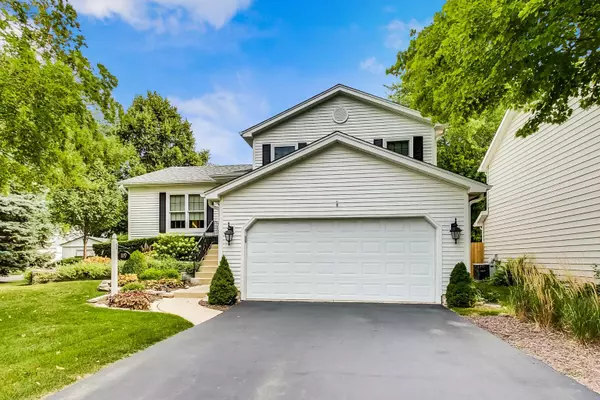For more information regarding the value of a property, please contact us for a free consultation.
Key Details
Sold Price $394,900
Property Type Single Family Home
Sub Type Detached Single
Listing Status Sold
Purchase Type For Sale
Square Footage 2,024 sqft
Price per Sqft $195
Subdivision Chestnut Creek
MLS Listing ID 11186241
Sold Date 11/05/21
Bedrooms 4
Full Baths 2
Year Built 1989
Annual Tax Amount $6,984
Tax Year 2019
Lot Size 9,147 Sqft
Lot Dimensions 70X150
Property Description
Expect to be impressed when you see this farmhouse decor 4 bedroom, 2 bath home with open floor plan that is meticulously maintained, and features an amazing corner, fenced lot. The cathedral ceiling living and dining room feature beautiful pine flooring, with access to deck & pergola overlooking the backyard. The spacious family room features a fireplace and patio doors to a concrete patio. The upper level features 3 spacious bedrooms and full bath. 4th bedroom is off family room. Fully applianced kitchen with moveable island, pine flooring and newly painted. Laundry and craft room offer plenty of cabinets and storage space. Attached 2 1/2 car garage and shed. New roof, siding, gutters, refrigerator, vanity, and water heater. Newer carpeting, Pella windows, paint. You will not be disappointed - Check this one out!
Location
State IL
County Will
Community Sidewalks, Street Lights, Street Paved
Rooms
Basement Partial
Interior
Interior Features Vaulted/Cathedral Ceilings, Skylight(s), Hardwood Floors
Heating Natural Gas, Forced Air
Cooling Central Air
Fireplaces Number 1
Fireplace Y
Appliance Range, Microwave, Dishwasher, Refrigerator, Washer, Dryer
Laundry In Unit
Exterior
Exterior Feature Deck, Patio, Storms/Screens, Fire Pit
Garage Attached
Garage Spaces 2.0
Waterfront false
View Y/N true
Roof Type Asphalt
Building
Lot Description Corner Lot, Fenced Yard, Landscaped, Sidewalks, Streetlights
Story Split Level w/ Sub
Foundation Concrete Perimeter
Sewer Public Sewer
Water Lake Michigan
New Construction false
Schools
Elementary Schools Kingsley Elementary School
Middle Schools Lincoln Junior High School
High Schools Naperville Central High School
School District 203, 203, 203
Others
HOA Fee Include None
Ownership Fee Simple
Special Listing Condition None
Read Less Info
Want to know what your home might be worth? Contact us for a FREE valuation!

Our team is ready to help you sell your home for the highest possible price ASAP
© 2024 Listings courtesy of MRED as distributed by MLS GRID. All Rights Reserved.
Bought with Sasidanai Tasaniyom • Century 21 S.G.R., Inc.
GET MORE INFORMATION

Designated Managing Broker | Owner | 471.018027 471018027
+1(708) 226-4848 | joanna@boutiquehomerealty.com




