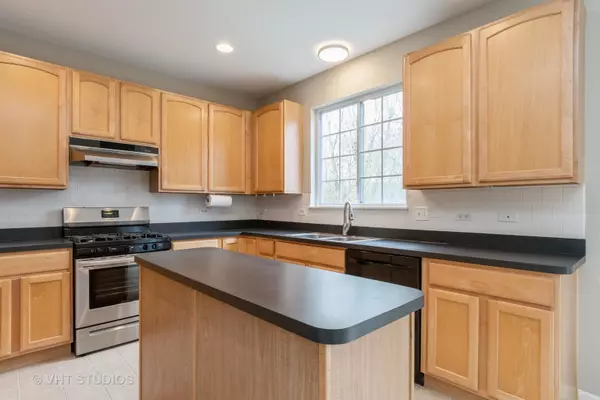For more information regarding the value of a property, please contact us for a free consultation.
Key Details
Sold Price $235,000
Property Type Condo
Sub Type Condo
Listing Status Sold
Purchase Type For Sale
Square Footage 1,546 sqft
Price per Sqft $152
Subdivision Legacy Fields
MLS Listing ID 11056067
Sold Date 05/21/21
Bedrooms 2
Full Baths 2
Half Baths 1
HOA Fees $249/mo
Year Built 2004
Annual Tax Amount $5,901
Tax Year 2019
Lot Dimensions COMMON
Property Description
Everything about this great light and bright end unit is going to make you want to call it home! It has been freshly painted with a soft grey color and all new light grey carpeting has just been laid. It has three levels of living with plenty of room to entertain. The main level has a very large living room with large windows. The kitchen has neutral ceramic tile flooring, a large center island, tons of cabinet and counter space, newer appliances, a large eating area with updated light fixture, and sliding glass doors to the deck and its wonderful wooded views. The beautiful new light fixture in the staircase going up is absolutely Stunning and the large loft is perfect for an office or family room. The Master suite has a big walk in closet and private bath with soaker tub and separate shower. The lower level has a laundry room with front loader washer and dryer, a rec room and the entrance to the 2 car garage. This unit is move in ready and waiting for you!
Location
State IL
County Du Page
Rooms
Basement English
Interior
Interior Features Laundry Hook-Up in Unit, Storage, Walk-In Closet(s), Ceiling - 9 Foot
Heating Natural Gas, Forced Air
Cooling Central Air
Fireplace N
Appliance Range, Dishwasher, Refrigerator, Washer, Dryer
Exterior
Exterior Feature Deck, Storms/Screens, End Unit
Garage Attached
Garage Spaces 2.0
Waterfront false
View Y/N true
Roof Type Asphalt
Building
Lot Description Wooded
Foundation Concrete Perimeter
Sewer Public Sewer
Water Public
New Construction false
Schools
Elementary Schools Steck Elementary School
Middle Schools Fischer Middle School
High Schools Waubonsie Valley High School
School District 204, 204, 204
Others
Pets Allowed Cats OK, Dogs OK
HOA Fee Include Insurance,Exterior Maintenance,Lawn Care,Scavenger,Snow Removal
Ownership Condo
Special Listing Condition None
Read Less Info
Want to know what your home might be worth? Contact us for a FREE valuation!

Our team is ready to help you sell your home for the highest possible price ASAP
© 2024 Listings courtesy of MRED as distributed by MLS GRID. All Rights Reserved.
Bought with Josie Morrison • RE/MAX Action
GET MORE INFORMATION

Designated Managing Broker | Owner | 471.018027 471018027
+1(708) 226-4848 | joanna@boutiquehomerealty.com




