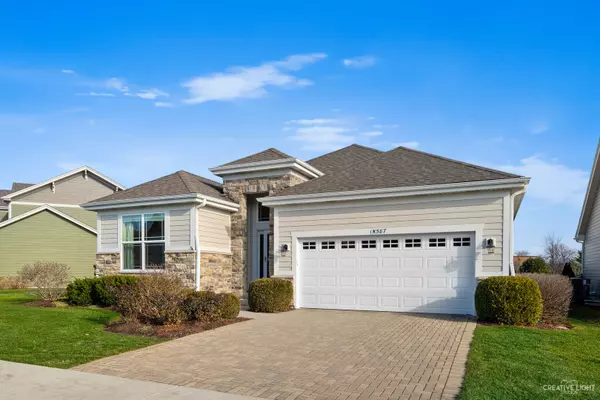For more information regarding the value of a property, please contact us for a free consultation.
Key Details
Sold Price $530,000
Property Type Single Family Home
Sub Type Detached Single
Listing Status Sold
Purchase Type For Sale
Square Footage 1,833 sqft
Price per Sqft $289
Subdivision Fisher Farm
MLS Listing ID 10947615
Sold Date 05/21/21
Style Ranch
Bedrooms 3
Full Baths 2
HOA Fees $210/mo
Year Built 2014
Annual Tax Amount $12,109
Tax Year 2019
Lot Size 6,969 Sqft
Lot Dimensions 63 X 118 X 63.5 X 110
Property Description
GREAT COMBINATION OF WHEATON 200 SCHOOLS AND LOW MAINTENANCE FISHER FARM! Here's a wonderful opportunity to buy a low maintenance ranch home where there's a professionally managed home owner's association that takes care of the landscaping and snow removal for you! This spacious ranch is appointed with distinctive millwork, custom built-in bookcases that flank the fireplace located in the great room, high trayed ceilings and walnut stained oak floors. Further, the full deep pour basement has been partially finished into a family room and seperate "flex" room that's currently used as an exercise and sewing/quilting space. This room could easily be turned into a guest bedroom (or home office) due to the large egress window that's already in place. The remainder of the unfinished basement could be finished, but for now there's ample space for storage. From the back brick patio, enjoy pond views. Nearby is the Klein Creek Golf Club - a public course with membership options and access to the Great Western Trail where you can walk, bike, cross country ski or go horseback riding. The vibrant towns of Glen Ellyn and Wheaton are generally under a 15 minute drive (and not much farther than dowtown Winfield) with St. Charles being just a few minutes farther for a combination of wonderful shops, dining and recreational options. Built in 2014 by Airhart Construction, all the builder specfications from then, including a certifed HERS (Heating Energy Rating System) Score of 65 which exceeds Energy Star standards are available.
Location
State IL
County Du Page
Community Lake, Curbs, Sidewalks, Street Paved
Rooms
Basement Full
Interior
Interior Features Hardwood Floors, First Floor Bedroom, First Floor Laundry, First Floor Full Bath, Walk-In Closet(s), Bookcases, Ceilings - 9 Foot, Open Floorplan, Drapes/Blinds, Granite Counters, Some Wall-To-Wall Cp
Heating Natural Gas, Forced Air
Cooling Central Air
Fireplaces Number 1
Fireplaces Type Gas Log, Heatilator
Fireplace Y
Appliance Range, Microwave, Dishwasher, Refrigerator, Washer, Dryer, Disposal, Stainless Steel Appliance(s)
Laundry Gas Dryer Hookup
Exterior
Exterior Feature Patio
Garage Attached
Garage Spaces 2.0
Waterfront false
View Y/N true
Roof Type Asphalt
Building
Lot Description Landscaped, Pond(s)
Story 1 Story
Foundation Concrete Perimeter
Sewer Public Sewer
Water Lake Michigan
New Construction false
Schools
Elementary Schools Pleasant Hill Elementary School
Middle Schools Monroe Middle School
High Schools Wheaton North High School
School District 200, 200, 200
Others
HOA Fee Include Lawn Care,Snow Removal,Other
Ownership Fee Simple w/ HO Assn.
Special Listing Condition None
Read Less Info
Want to know what your home might be worth? Contact us for a FREE valuation!

Our team is ready to help you sell your home for the highest possible price ASAP
© 2024 Listings courtesy of MRED as distributed by MLS GRID. All Rights Reserved.
Bought with Josie Morrison • RE/MAX Action
GET MORE INFORMATION

Designated Managing Broker | Owner | 471.018027 471018027
+1(708) 226-4848 | joanna@boutiquehomerealty.com




