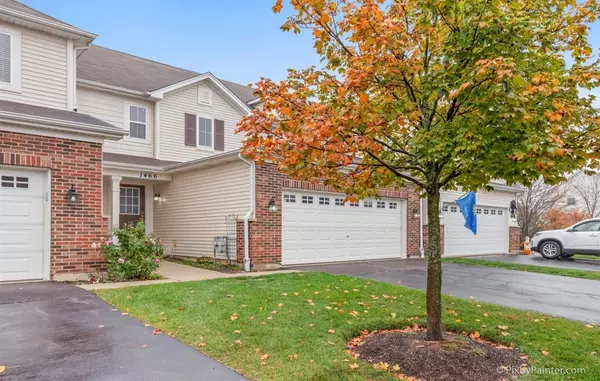For more information regarding the value of a property, please contact us for a free consultation.
Key Details
Sold Price $222,000
Property Type Townhouse
Sub Type T3-Townhouse 3+ Stories
Listing Status Sold
Purchase Type For Sale
Square Footage 1,554 sqft
Price per Sqft $142
Subdivision Park Place Ii
MLS Listing ID 10916389
Sold Date 05/25/21
Bedrooms 2
Full Baths 2
Half Baths 1
HOA Fees $265/mo
Year Built 2007
Annual Tax Amount $4,774
Tax Year 2019
Lot Dimensions 2808
Property Description
This spacious FORMER MODEL two story townhome is MOVE-IN ready with 2 bedrooms, 2.5 bathrooms, a FULL BASEMENT, and a 2 car attached garage. Amazing LOCATION in desirable Park Place Community adjacent to Fetzner Park with playground, basketball courts, bike/walk trails, close to several area PARKS, walking distance to Indian Prairie Elementary School, close to Randall Road shopping corridor, restaurants, and golf courses. Vaulted ceiling in foyer is bright and welcoming with NEW FLOORING throughout main level and newer carpeting upstairs. The entire home has just been FRESHLY PAINTED. The OPEN CONCEPT main level features a large living room, dining area, large kitchen with lots of solid surface counters, backsplash, tons of cabinet space, and breakfast bar. The main level also features a guest bath, laundry area, and sliding door leading to a patio with freshly planted bushes for privacy. All appliances stay. The upstairs features a spacious master bedroom with private master bathroom with upgraded tall cabinetry, a water closet, and a huge walk-in closet. The large 2nd bedroom and full bath complete the second level. The spacious full unfinished BASEMENT with 9' ceilings is bright and ready to be finished for additional living space or keep as storage space. The basement features a new sump pump (2019) and new water heater (2018). Driveways were just resealed. HOA covers exterior maintenance, lawn care, and snow removal. Nearby Woodscreek Park features playground, basketball and tennis courts, SPLASH PAD, large picnic shelter, walk and bike paths, and fishing. Also close to the lively charming downtown area, schools, 3 BEACHES, TRAIN, I-90.
Location
State IL
County Mc Henry
Rooms
Basement Full
Interior
Interior Features Laundry Hook-Up in Unit, Storage, Walk-In Closet(s)
Heating Natural Gas, Forced Air
Cooling Central Air
Fireplace N
Appliance Range, Microwave, Dishwasher, Refrigerator, Washer, Dryer, Disposal
Exterior
Exterior Feature Patio
Garage Attached
Garage Spaces 2.0
Community Features Bike Room/Bike Trails, Park
Waterfront false
View Y/N true
Roof Type Asphalt
Building
Lot Description Common Grounds, Landscaped, Park Adjacent
Sewer Public Sewer
Water Public
New Construction false
Schools
Elementary Schools Indian Prairie Elementary School
Middle Schools Lundahl Middle School
High Schools Crystal Lake South High School
School District 47, 47, 155
Others
Pets Allowed Cats OK, Dogs OK
HOA Fee Include Insurance,Exterior Maintenance,Lawn Care,Snow Removal
Ownership Fee Simple w/ HO Assn.
Special Listing Condition None
Read Less Info
Want to know what your home might be worth? Contact us for a FREE valuation!

Our team is ready to help you sell your home for the highest possible price ASAP
© 2024 Listings courtesy of MRED as distributed by MLS GRID. All Rights Reserved.
Bought with Aurica Burduja • @properties
GET MORE INFORMATION

Designated Managing Broker | Owner | 471.018027 471018027
+1(708) 226-4848 | joanna@boutiquehomerealty.com




