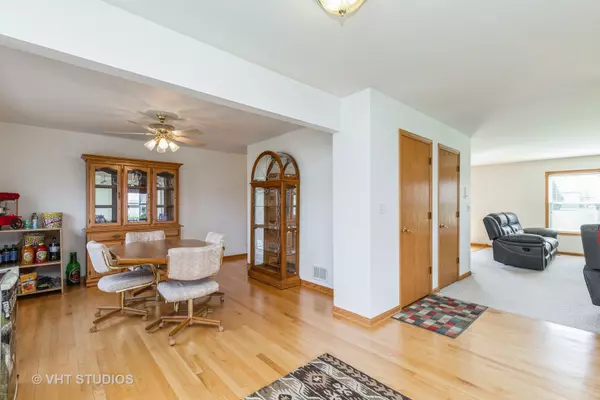For more information regarding the value of a property, please contact us for a free consultation.
Key Details
Sold Price $360,000
Property Type Single Family Home
Sub Type Detached Single
Listing Status Sold
Purchase Type For Sale
Square Footage 3,083 sqft
Price per Sqft $116
Subdivision Wilmot Farms
MLS Listing ID 11069629
Sold Date 06/04/21
Style Colonial
Bedrooms 4
Full Baths 2
Half Baths 1
Year Built 1998
Annual Tax Amount $8,228
Tax Year 2019
Lot Size 0.841 Acres
Lot Dimensions 174X242X162X237
Property Description
You'll LOVE this Spring Grove beauty, and feel right at home from the moment you enter! The big, bright living room welcomes you immediately, with a view of the amazing brick fireplace in your comfortable Family room. Whip up yummy meals in your recently updated kitchen with soft close Cabinetry and stunning quartz countertops. Gather your crowd in the sizeable Kitchen eating area or separate Dining room. Convenient first floor laundry/mud room includes enough space for 'Costco' storage and then some! Head up the extra-wide staircase to find your massive Loft with a custom desk.....great for the office, e-learning, exercise, gaming-you decide! Your enormous Primary bedroom includes a relaxing en-suite with separate tub/shower, double sinks and walk-in closet with custom organizer. In the other 'wing' upstairs, you'll find a full bath servicing three more generous bedrooms, all with Walk-in closets. Enjoy a game of Pool in the finished basement, which also offers a tiled crawl that goes on and on. Need big toy storage? Check this out: Heated three car garage (3rd door is 9') includes spigot & drains to keep the toys clean year-round. Plus a side apron! No HOA here to limit when to park your boat and RV. All of this is situated on nearly an acre. LOVE where you live - See it Today!
Location
State IL
County Mc Henry
Community Curbs, Street Lights, Street Paved
Rooms
Basement Full
Interior
Interior Features Hardwood Floors, First Floor Laundry, Built-in Features, Walk-In Closet(s), Open Floorplan, Separate Dining Room
Heating Natural Gas
Cooling Central Air
Fireplaces Number 1
Fireplaces Type Gas Log, Gas Starter
Fireplace Y
Appliance Range, Dishwasher, Refrigerator, Washer, Dryer
Laundry Gas Dryer Hookup, Electric Dryer Hookup, Sink
Exterior
Exterior Feature Patio
Garage Attached
Garage Spaces 3.0
Waterfront false
View Y/N true
Roof Type Asphalt
Building
Story 2 Stories
Sewer Septic-Private
Water Private Well
New Construction false
Schools
High Schools Richmond-Burton Community High S
School District 2, 2, 157
Others
HOA Fee Include None
Ownership Fee Simple
Special Listing Condition None
Read Less Info
Want to know what your home might be worth? Contact us for a FREE valuation!

Our team is ready to help you sell your home for the highest possible price ASAP
© 2024 Listings courtesy of MRED as distributed by MLS GRID. All Rights Reserved.
Bought with Michelle Damadeo • Keller Williams Success Realty
GET MORE INFORMATION

Designated Managing Broker | Owner | 471.018027 471018027
+1(708) 226-4848 | joanna@boutiquehomerealty.com




