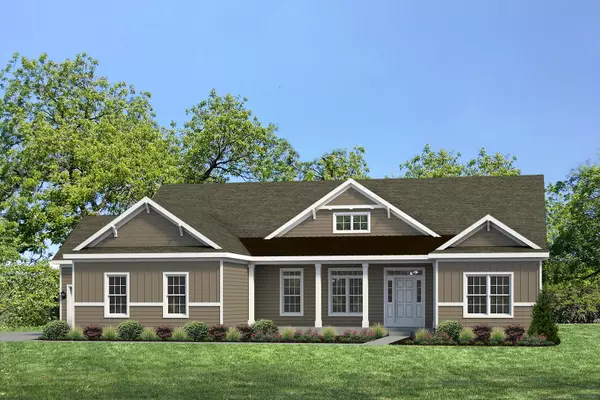For more information regarding the value of a property, please contact us for a free consultation.
Key Details
Sold Price $661,500
Property Type Single Family Home
Sub Type Detached Single
Listing Status Sold
Purchase Type For Sale
Square Footage 2,598 sqft
Price per Sqft $254
Subdivision Norton Lake
MLS Listing ID 11086818
Sold Date 06/14/21
Style Ranch
Bedrooms 3
Full Baths 2
HOA Fees $47/qua
Year Built 2021
Tax Year 2019
Lot Size 0.433 Acres
Lot Dimensions 118 X 165 X 108 X 165
Property Description
New build of the popular Northstar Ranch in Norton Lake, Campton Hills. Situated on an oversized look-out home site with no neighbor behind, the open concept stunner has it all: 2598 sq. ft with 3 bed/2 bath/3 car, side load garage with separate office. Full, unfinished english basement with five windows adds an additional 2400 sq. ft. of space for storage or future build-out. This home will be loaded with upgrades: deep pour 9' basement, direct vent gas fireplace in the Great Room, transom windows along the back, gourmet kitchen upgrade with granite counters, 42" cabinets and stainless steel appliances, tray ceiling in the Master Bedroom, wide plank engineered hardwood flooring, upgraded carpet in all bedrooms, oversized MBath shower with seat, vaulted ceiling in the Great Room, upgraded tile and lighting selections. Norton Lake is a quaint, established community only minutes from Randall Rd. and its ammenities, but miles away from the hustle and bustle. Large oversize home sites, private pond, walking distance to St. Charles schools...this community has it all.
Location
State IL
County Kane
Community Park, Lake, Curbs, Sidewalks, Street Paved
Rooms
Basement Full, English
Interior
Interior Features Vaulted/Cathedral Ceilings, Hardwood Floors, First Floor Bedroom, In-Law Arrangement, First Floor Laundry, First Floor Full Bath, Walk-In Closet(s)
Heating Natural Gas
Cooling Central Air
Fireplaces Number 1
Fireplaces Type Gas Log, Gas Starter
Fireplace Y
Appliance Microwave, Dishwasher, Refrigerator, Disposal, Cooktop, Built-In Oven, Range Hood
Exterior
Exterior Feature Deck, Porch, Storms/Screens
Garage Attached
Garage Spaces 3.0
Waterfront false
View Y/N true
Roof Type Asphalt,Metal
Building
Story 1 Story
Foundation Concrete Perimeter
Sewer Public Sewer
Water Public
New Construction true
Schools
School District 303, 303, 303
Others
HOA Fee Include Other
Ownership Fee Simple
Special Listing Condition Home Warranty
Read Less Info
Want to know what your home might be worth? Contact us for a FREE valuation!

Our team is ready to help you sell your home for the highest possible price ASAP
© 2024 Listings courtesy of MRED as distributed by MLS GRID. All Rights Reserved.
Bought with Kristy Sreenan • Baird & Warner Fox Valley - Geneva
GET MORE INFORMATION

Designated Managing Broker | Owner | 471.018027 471018027
+1(708) 226-4848 | joanna@boutiquehomerealty.com




