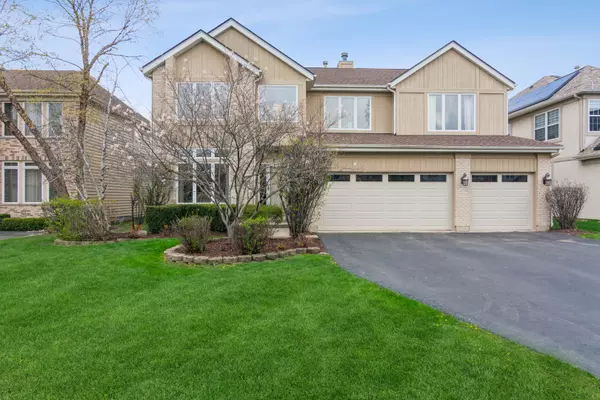For more information regarding the value of a property, please contact us for a free consultation.
Key Details
Sold Price $797,000
Property Type Single Family Home
Sub Type Detached Single
Listing Status Sold
Purchase Type For Sale
Square Footage 2,955 sqft
Price per Sqft $269
Subdivision Stonegate
MLS Listing ID 11049444
Sold Date 06/15/21
Style Colonial
Bedrooms 4
Full Baths 3
Half Baths 1
HOA Fees $40/mo
Year Built 1998
Annual Tax Amount $13,408
Tax Year 2019
Lot Size 7,688 Sqft
Lot Dimensions 62.9 X 128.7 X 61.7 X 128.7
Property Description
WOW! A fabulous 4BR/3.1BA home in popular Stonegate with an amazing floor plan. The kitchen opens to eating area and large family room with beautiful oversized windows, travertine fireplace and custom built-in cabinetry. First floor includes living room, dining room, kitchen, family room/great room, office/den, laundry/mudroom and powder room. Main floor office is large enough to be used as a 5th bedroom. Gracious 2-story living room opens to dining room and is ideal for entertaining. Second level with 4 spacious bedrooms and a loft for lounging or office. Luxurious primary suite with soaking tub, separate shower, 2 vanities and 2 walk-in closets. Lower level features large recreation/game room, full bath, closets and plenty of storage. Additional features include 3-car garage and large fenced yard. Recent updates include new roof (2019), new garage doors (2019), new carpet in 2 bedrooms (2019), new carpet and freshly painted recreation room (2021) and new hardwood floors in the hall and loft area on second level (2019). You will love being close to the wonderful Stonegate Park with a ball field, paddle courts, pond, kid's play area and more! A fun neighborhood ideally located near shopping, restaurants and expressway. AWARD WINNING SCHOOLS!
Location
State IL
County Cook
Community Park, Tennis Court(S), Lake, Curbs, Sidewalks, Street Lights, Street Paved
Rooms
Basement Partial
Interior
Interior Features Hardwood Floors, First Floor Laundry, Built-in Features, Walk-In Closet(s), Open Floorplan, Some Window Treatmnt, Drapes/Blinds, Granite Counters, Some Wall-To-Wall Cp
Heating Natural Gas, Forced Air
Cooling Central Air
Fireplaces Number 1
Fireplaces Type Gas Log
Fireplace Y
Appliance Double Oven, Microwave, Dishwasher, Refrigerator, Washer, Dryer, Disposal, Cooktop, Built-In Oven, Gas Cooktop
Laundry Gas Dryer Hookup
Exterior
Exterior Feature Patio
Garage Attached
Garage Spaces 3.0
Waterfront false
View Y/N true
Roof Type Asphalt
Building
Lot Description Fenced Yard
Story 2 Stories
Foundation Concrete Perimeter
Sewer Public Sewer
Water Lake Michigan, Public
New Construction false
Schools
Elementary Schools Henry Winkelman Elementary Schoo
Middle Schools Field School
High Schools Glenbrook North High School
School District 31, 31, 225
Others
HOA Fee Include Other
Ownership Fee Simple
Special Listing Condition List Broker Must Accompany
Read Less Info
Want to know what your home might be worth? Contact us for a FREE valuation!

Our team is ready to help you sell your home for the highest possible price ASAP
© 2024 Listings courtesy of MRED as distributed by MLS GRID. All Rights Reserved.
Bought with Meg Sudekum • Baird & Warner
GET MORE INFORMATION

Designated Managing Broker | Owner | 471.018027 471018027
+1(708) 226-4848 | joanna@boutiquehomerealty.com




