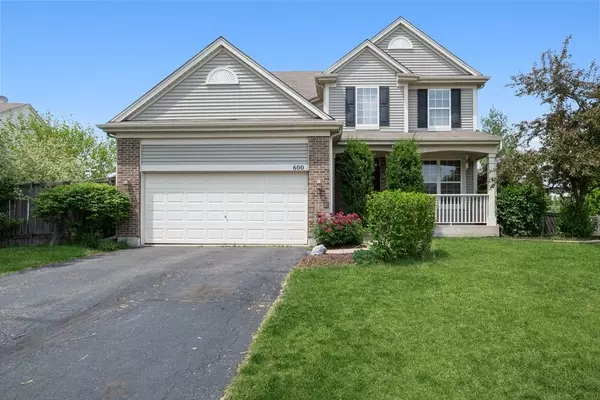For more information regarding the value of a property, please contact us for a free consultation.
Key Details
Sold Price $262,500
Property Type Single Family Home
Sub Type Detached Single
Listing Status Sold
Purchase Type For Sale
Square Footage 2,216 sqft
Price per Sqft $118
Subdivision Tiffany Farms
MLS Listing ID 11081367
Sold Date 06/23/21
Style Traditional
Bedrooms 4
Full Baths 2
Half Baths 1
HOA Fees $14/ann
Year Built 2003
Annual Tax Amount $8,796
Tax Year 2019
Lot Size 9,147 Sqft
Lot Dimensions 55X101X85X114
Property Description
MULTIPLE OFFERS RECEIVED, PLEASE BRING US YOUR OFFER AS ALL ARE BEING CARFULLY REVIEWED BY FRIDAY THE 28TH AT 5PM. THANK YOU! An inviting front porch welcomes you home to this 4 bedroom traditional in Tiffany Farms. Light-filled open floor plan for easy living & entertaining. Living and dining rooms + family room with gorgeous stone fireplace. Kitchen boasts maple cabinets, stainless steel appliances, pantry, and breakfast area. Convenient main floor laundry room. All 4 bedrooms are on the second floor including the primary suite with vaulted ceiling, his & hers walk-in closets, and large private bath with double sink. Full basement is plumbed for a bathroom - bring your finishing ideas! 6 panel doors throughout. Finished garage. Large corner lot with fully fenced yard and aggregate patio in a great neighborhood setting with nearby park and walking paths. Very close to elementary and middle school!
Location
State IL
County Lake
Community Park, Curbs, Sidewalks, Street Lights, Street Paved
Rooms
Basement Full
Interior
Interior Features Vaulted/Cathedral Ceilings, First Floor Laundry
Heating Natural Gas, Forced Air
Cooling Central Air
Fireplaces Number 1
Fireplaces Type Gas Log, Gas Starter
Fireplace Y
Appliance Range, Microwave, Dishwasher, Refrigerator, Washer, Dryer, Disposal
Exterior
Exterior Feature Patio
Garage Attached
Garage Spaces 2.0
Waterfront false
View Y/N true
Roof Type Asphalt
Building
Lot Description Corner Lot, Fenced Yard, Landscaped
Story 2 Stories
Foundation Concrete Perimeter
Sewer Public Sewer
Water Public
New Construction false
Schools
Elementary Schools W C Petty Elementary School
Middle Schools Antioch Upper Grade School
High Schools Antioch Community High School
School District 34, 34, 117
Others
HOA Fee Include None
Ownership Fee Simple
Special Listing Condition None
Read Less Info
Want to know what your home might be worth? Contact us for a FREE valuation!

Our team is ready to help you sell your home for the highest possible price ASAP
© 2024 Listings courtesy of MRED as distributed by MLS GRID. All Rights Reserved.
Bought with Salli Renz • Baird & Warner
GET MORE INFORMATION

Designated Managing Broker | Owner | 471.018027 471018027
+1(708) 226-4848 | joanna@boutiquehomerealty.com




