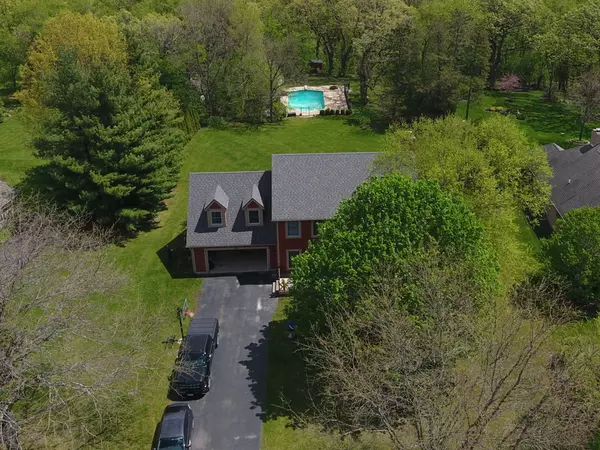For more information regarding the value of a property, please contact us for a free consultation.
Key Details
Sold Price $418,000
Property Type Single Family Home
Sub Type Detached Single
Listing Status Sold
Purchase Type For Sale
Square Footage 3,052 sqft
Price per Sqft $136
Subdivision Pine Meadow
MLS Listing ID 11079558
Sold Date 07/15/21
Bedrooms 4
Full Baths 2
Half Baths 1
Year Built 1994
Annual Tax Amount $9,747
Tax Year 2019
Lot Size 1.350 Acres
Lot Dimensions 95 X 320 X 132 X 340
Property Description
Immerse Yourself in this Beautifully Updated 3+1 Bedroom Home in Pine Meadow Neighborhood. Scenic, Wooded Lot, with 40'x20' Salt Water In-Ground Pool, Complete w Diving Board and Adult Water Slide, Nestled in your own Private Backyard Oasis, Surrounded by the Sounds of Nature, with Extra Large Fenced in Patio and Fire Pit! Your Friends and Family will want to spend their Vacation in your Backyard, but they might not ever leave... Kitchen Fully Remodeled in early 2021 with Granite and All Brand New SS Appliances. Full Finished Basement for when the weather pushes you indoors, Complete with Built-In Speakers, Bar and Kegorator to Enjoy your Favorite Drink on Tap anytime you wish! 3 Large Bedrooms Upstairs including Full Master w Step-In Soaking Jet Tub and separate Shower. Upstairs Laundry. Additional Bed or Office in Basement. Roof and Gutters less than 3 years old. Pool Heater, Sand Filter, and Pump all replaced in last few years. Welcome Home! Best offers due 12pm noon May 13.
Location
State IL
County Mc Henry
Rooms
Basement Full
Interior
Interior Features Bar-Wet, Hardwood Floors, Walk-In Closet(s), Open Floorplan, Some Carpeting, Granite Counters, Separate Dining Room
Heating Natural Gas
Cooling Central Air
Fireplaces Number 1
Fireplaces Type Wood Burning, Gas Starter
Fireplace Y
Appliance Microwave, Dishwasher, High End Refrigerator, Washer, Dryer, Stainless Steel Appliance(s), Water Softener Owned
Laundry Sink
Exterior
Exterior Feature Deck, Porch, In Ground Pool, Fire Pit
Garage Attached
Garage Spaces 2.0
Pool in ground pool
Waterfront false
View Y/N true
Roof Type Asphalt
Building
Lot Description Wooded, Mature Trees, Adjoins Government Land, Outdoor Lighting
Story 2 Stories
Foundation Concrete Perimeter
Sewer Septic-Private
Water Private Well
New Construction false
Schools
High Schools Richmond-Burton Community High S
School District 2, 2, 157
Others
HOA Fee Include None
Ownership Fee Simple
Special Listing Condition None
Read Less Info
Want to know what your home might be worth? Contact us for a FREE valuation!

Our team is ready to help you sell your home for the highest possible price ASAP
© 2024 Listings courtesy of MRED as distributed by MLS GRID. All Rights Reserved.
Bought with John Garry • Keller Williams Premiere Properties
GET MORE INFORMATION

Designated Managing Broker | Owner | 471.018027 471018027
+1(708) 226-4848 | joanna@boutiquehomerealty.com




