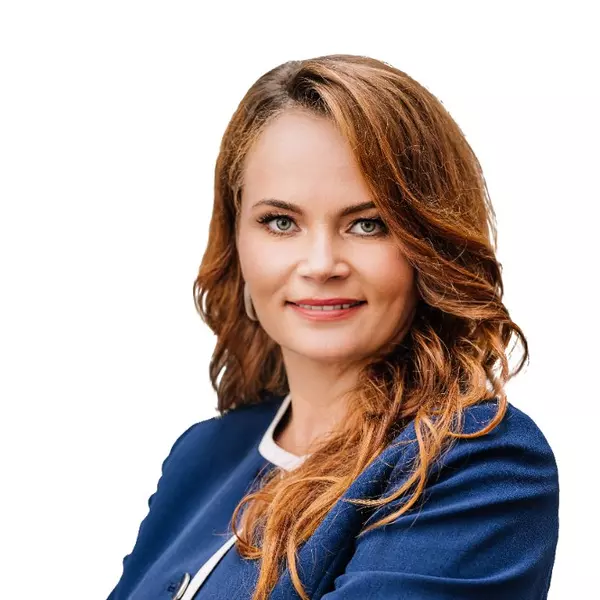For more information regarding the value of a property, please contact us for a free consultation.
Key Details
Sold Price $324,500
Property Type Single Family Home
Sub Type Detached Single
Listing Status Sold
Purchase Type For Sale
MLS Listing ID 11110648
Sold Date 07/26/21
Style Traditional
Bedrooms 4
Full Baths 3
Year Built 1950
Annual Tax Amount $8,769
Tax Year 2019
Lot Size 0.344 Acres
Lot Dimensions 50 X 300
Property Sub-Type Detached Single
Property Description
Have you been dreaming of a picturesque & private home, maybe one on a lot that measures 50 x 300 ft? Do you love the idea of a large, covered front porch w/ rockers to relax on? Enough space to entertain all your friends & family at once? How about an updated home that requires nothing to do but move right in? One with tons of windows & natural light & the most ideal floorpan, giving you that open & airy feeling? What about a back deck that leads you to an amazing & newer 3 car garage, stamped concrete patio & the most ideal backyard space you could ever think of? If you answered yes to any of these questions ... you're in luck. This is the home for you! The minute you drive up you will be impressed by this beautiful property. This classic, 2 story home was completely renovated from top to bottom leaving nothing left to do. The 2nd floor & back family room additions, as well as renovations to the entire home were all completed in 2002. We're taking updated everything - all major systems, electric, flooring, windows, roof, siding, garage ... the works! The first level features a formal living room & dining room; a spacious kitchen w/ white cabinets, oversized white subway tile backsplash, breakfast bar & pantry; convenient first floor laundry/mud room w/ newer washer & dryer (4 yrs old); as well as an open office nook that effortlessly flows into an oversized, yet comfortable family room. The first floor bathroom was recently renovated (finished in 2021) & it is, no doubt, your dream bathroom! The design/finishes are absolutely gorgeous w/ crisp & clean white hexagon tile flooring, white subway tile surrounding the tub & a stylish vanity w/ marble counter & modern fixtures to complete the look. The finished basement (w/ radiant heated floor) is extremely versatile. This space can be used for anything your family needs ... an additional work from home space, toy room, home gym, gaming room ... the possibilities are endless! The second floor features 3 spacious bedrooms, another full bathroom ... AND ... a master bedroom en suite w/ whirlpool tub & separate shower. What more could you ask for?!? How about zoned HVAC systems (one HVAC system new in 2018), a floored attic w/ pull down stairs making your storage space easily accessible & a newer wooden fence (2017) in the yard. Ideally located near shopping, restaurants, walking distance to the Metra Station, local parks & more. I could go on and on ... but you should just come see it for yourself. HURRY before this gem gets scooped up!
Location
State IL
County Cook
Community Park, Curbs, Street Lights, Street Paved
Rooms
Basement Partial
Interior
Interior Features First Floor Laundry, First Floor Full Bath
Heating Natural Gas, Forced Air, Radiant, Sep Heating Systems - 2+, Zoned
Cooling Central Air, Zoned
Fireplace N
Appliance Range, Microwave, Refrigerator
Exterior
Exterior Feature Deck, Patio
Parking Features Detached
Garage Spaces 3.0
View Y/N true
Building
Story 2 Stories
Sewer Public Sewer
Water Lake Michigan, Public
New Construction false
Schools
School District 145, 145, 228
Others
HOA Fee Include None
Ownership Fee Simple
Special Listing Condition None
Read Less Info
Want to know what your home might be worth? Contact us for a FREE valuation!

Our team is ready to help you sell your home for the highest possible price ASAP
© 2025 Listings courtesy of MRED as distributed by MLS GRID. All Rights Reserved.
Bought with Laura McGreal • Dream Town Realty
GET MORE INFORMATION
Designated Managing Broker | Owner | 471.018027 471018027
+1(708) 226-4848 | joanna@boutiquehomerealty.com




