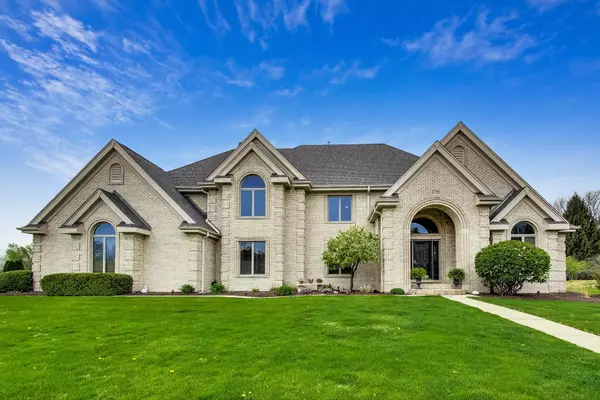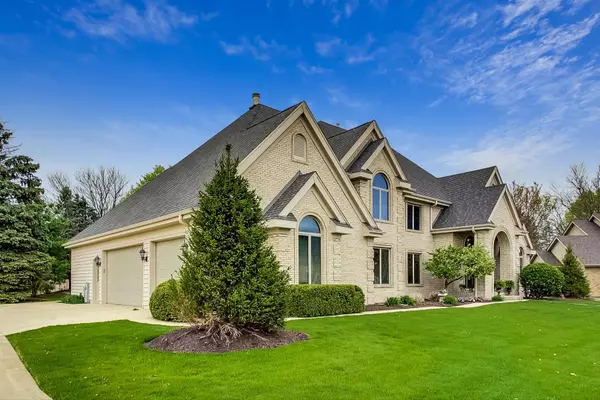For more information regarding the value of a property, please contact us for a free consultation.
Key Details
Sold Price $750,000
Property Type Single Family Home
Sub Type Detached Single
Listing Status Sold
Purchase Type For Sale
Square Footage 4,326 sqft
Price per Sqft $173
Subdivision Ashbury
MLS Listing ID 11086359
Sold Date 07/30/21
Bedrooms 7
Full Baths 5
Half Baths 1
HOA Fees $50/ann
Year Built 1994
Annual Tax Amount $15,006
Tax Year 2020
Lot Size 0.500 Acres
Lot Dimensions .50
Property Description
Custom built Naperville home in incredible location on quiet cul-de-sac. Incredible 204 school district. Grand 2 story entrance foyer opens to beautiful dining room, bookshelf lined office, and modern double-oven kitchen with stainless steel appliances and large granite island. 1st floor features spacious living room with floor to ceiling brick fireplace, mud/laundry room with plenty of table space, and two separate sun drenched dining areas. Deluxe master bedroom on 1st floor has large Whirlpool tub, steam shower, and his & hers walk in closets and sinks. 2nd floor contains 5 spacious and sunny bedrooms all with individual walk in closets. Finished basement featuring high ceilings, area for Pool and Foosball tables, large bedroom with walk in closet and bathroom. Perfect for a live-in apartment. Basement includes another large living space with built in surround sound and floor to ceiling brick fireplace as well as large storage/crawl space. 3 car garage includes access to attic as well as a private workshop. Wall of trees creates secluded backyard paradise to grill and enjoy the deck and patio. Located directly next to a large open field and park that prevent any new development. Ashbury is home to beautiful parks as well as the Ashbury Pool and Clubhouse which includes a zero-depth pool, waterslide, tennis courts, and sand pit as well as a gazebo and clubhouse area for events. Custom-built home with complete set of blueprints New additions: 2 new air conditioners - 2020, 2 new furnaces - 2019 & 2020, 2 new water heaters - ~5 years old, Roof replaced - 2020, Gutters replaced - 2020, Whole house painted - 2020, Brick tuck pointing - 2020. Custom House Features: Steam shower and whirlpool tub in master bath, 8-foot ceiling in finished basement, finished basement suite which features a full bed and bath, living area, and game room, Culligan water filtration system, Built-in surround sound in basement, Extensive crawl space storage in basement, Glued & screwed floor joist system to prevent squeaky floors, Sound insulation between all bedrooms, Whole house fan, lawn irrigation system, Andersen windows, Dual sump pumps with battery back-up system, House security system, 2-220 breaker boxes, Radon prevention system in basement, Automatic exterior night lighting, 2x6 exterior walls with blown in batts insulation and much more.
Location
State IL
County Will
Community Clubhouse, Park, Pool, Tennis Court(S), Lake
Rooms
Basement Full
Interior
Interior Features Hardwood Floors, Wood Laminate Floors, First Floor Bedroom, First Floor Laundry, First Floor Full Bath, Vaulted/Cathedral Ceilings
Heating Forced Air
Cooling Central Air
Fireplaces Number 2
Fireplaces Type Gas Log
Fireplace Y
Appliance Double Oven, Range, Microwave, Dishwasher, Refrigerator, High End Refrigerator, Washer, Dryer, Disposal, Stainless Steel Appliance(s), Cooktop
Exterior
Exterior Feature Deck, Patio
Garage Attached
Garage Spaces 3.0
Waterfront false
View Y/N true
Parking Type Driveway
Building
Story 2 Stories
Sewer Public Sewer
Water Lake Michigan, Public
New Construction false
Schools
Elementary Schools Patterson Elementary School
Middle Schools Crone Middle School
High Schools Neuqua Valley High School
School District 204, 204, 204
Others
HOA Fee Include Clubhouse,Pool
Ownership Leasehold
Special Listing Condition None
Read Less Info
Want to know what your home might be worth? Contact us for a FREE valuation!

Our team is ready to help you sell your home for the highest possible price ASAP
© 2024 Listings courtesy of MRED as distributed by MLS GRID. All Rights Reserved.
Bought with Jessica Gust • john greene, Realtor
GET MORE INFORMATION

Designated Managing Broker | Owner | 471.018027 471018027
+1(708) 226-4848 | joanna@boutiquehomerealty.com




