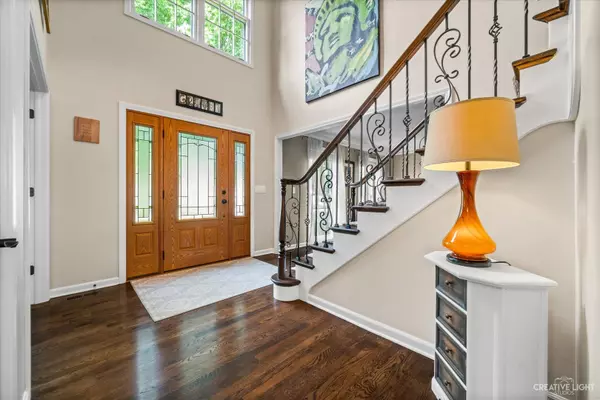For more information regarding the value of a property, please contact us for a free consultation.
Key Details
Sold Price $635,000
Property Type Single Family Home
Sub Type Detached Single
Listing Status Sold
Purchase Type For Sale
Square Footage 3,154 sqft
Price per Sqft $201
Subdivision Ashbury
MLS Listing ID 11097623
Sold Date 08/06/21
Style Georgian
Bedrooms 4
Full Baths 2
Half Baths 1
HOA Fees $50/ann
Year Built 1994
Annual Tax Amount $10,799
Tax Year 2019
Lot Size 10,890 Sqft
Lot Dimensions 80X125
Property Description
WELCOME TO ASHBURY! Kobler-built, north-facing Brick Georgian with exquisite upgrades and remodeling. Beautiful updated home on a quiet street in the north end of friendly Ashbury. Beautiful center hall colonial floor plan with grand 2-story foyer and southern exposure to the gathering areas, providing plenty of sunlight. Beautiful refinished Hardwood Floors in Kitchen, Living and Dining Rooms. Stairway is updated with refinished wood and iron railings. Exquisite Kitchen has NEW center island with built in drawers and wine rack, stainless steel appliances (included), QUARTZ countertops, RE-FACED cabinets with solid wood doors (all slow-close), and fresh tile backsplash. Cathedral Family Room with brick fireplace, skylights and bay window. Oversized Laundry Room with bookoo storage (washer and dryer included). OFFICE ON MAIN with hardwood floor. Huge deck and fenced yard. Large bedrooms and all closets have organizers. Luxury Primary Bedroom Suite with cathedral ceiling. 17X23 Bonus Room off Master Bedroom. Finished basement. In-ground sprinklers. What do the Sellers love most? Location, neighbors, community amenities (swimming pool & clubhouse) and schools. "Everyone is friendly and we're close to shopping and schools." And this list will knock your socks off: UPDATED Kitchen 2020,, REMODELED Powder Room 2018, REMODELED upstairs Hall Bath 2018, ALL wood trim/moulding/doors painted white 2014, fresh neutral interior paint 2016, REMODELED master bath 2018, New front door 2016, re-stained ALL hardwood and added hardwood to Family Room 2016, added hardwood upstairs 2019, New hardwood in MBR 2019, New carpet bedrooms 2-3-4 in 2019, new fence on sides of house 2019, painted ALL cedar siding 2019, installed exterior landscaping lighting in front and back yard 2012, Basement Finished 2009, garage door 2017, new asphalt driveway 2013, horizontal blinds added to bedrooms, LR, DR and FR 2010, ALL door hardwood/hinges replaced 2018, ALL toilets replaced with comfort height Kohler model 2017, Master closet and Mudroom storage upgraded with customer storage solutions by Closets by Design 2017. Mechanicals: AC 2015, WATER HEATER 2020, EXT PAINT 2019, ROOF and new oversized gutters 2019, DECK sanded/stained 2019, SUMP PUMP and Backup 2013. ASHBURY SWIM CLUB! Ashbury is a Swim/Clubhouse community with a vibrant neighbor community, playgrounds, bike paths, parks, and full access to pool, aquatic center & clubhouse via the Ashbury HOA for only $600 per YEAR. Be sure to stop by the Ashbury Clubhouse & Pool located at 3403 Lawrence Dr for a visit! This community features a full aquatic center, with a zero-depth pool, water slide, sandpit, and concession area and is the home of the Ashbury Alligators Swim Team. A Clubhouse hosts social events and is available for rental by HOA members only. Coveted Ashbury neighborhood known for its amenities and proximity to trails and top-rated schools! Highly acclaimed District 204 schools within Neuqua Valley attendance area.
Location
State IL
County Will
Community Clubhouse, Park, Pool, Tennis Court(S), Lake, Curbs, Sidewalks, Street Lights, Street Paved
Rooms
Basement Full
Interior
Interior Features Vaulted/Cathedral Ceilings, Skylight(s), Hardwood Floors, First Floor Laundry, Built-in Features, Walk-In Closet(s)
Heating Natural Gas, Forced Air
Cooling Central Air
Fireplaces Number 1
Fireplace Y
Appliance Range, Microwave, Dishwasher, Refrigerator, Washer, Dryer, Disposal, Stainless Steel Appliance(s)
Laundry Gas Dryer Hookup
Exterior
Exterior Feature Deck
Garage Attached
Garage Spaces 2.0
Waterfront false
View Y/N true
Roof Type Asphalt
Building
Lot Description Fenced Yard
Story 2 Stories
Foundation Concrete Perimeter
Sewer Public Sewer
Water Lake Michigan, Public
New Construction false
Schools
Elementary Schools Patterson Elementary School
Middle Schools Crone Middle School
High Schools Neuqua Valley High School
School District 204, 204, 204
Others
HOA Fee Include Clubhouse,Pool
Ownership Fee Simple w/ HO Assn.
Special Listing Condition None
Read Less Info
Want to know what your home might be worth? Contact us for a FREE valuation!

Our team is ready to help you sell your home for the highest possible price ASAP
© 2024 Listings courtesy of MRED as distributed by MLS GRID. All Rights Reserved.
Bought with Kathie Frerman • @properties
GET MORE INFORMATION

Designated Managing Broker | Owner | 471.018027 471018027
+1(708) 226-4848 | joanna@boutiquehomerealty.com




