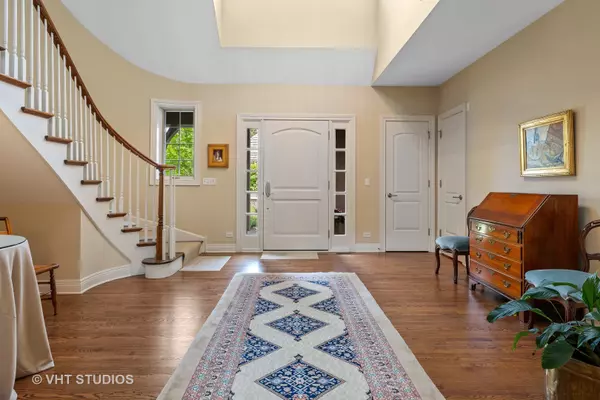For more information regarding the value of a property, please contact us for a free consultation.
Key Details
Sold Price $1,401,000
Property Type Single Family Home
Sub Type Detached Single
Listing Status Sold
Purchase Type For Sale
Square Footage 4,400 sqft
Price per Sqft $318
MLS Listing ID 11124782
Sold Date 08/06/21
Style Colonial
Bedrooms 3
Full Baths 3
Half Baths 1
HOA Fees $636/mo
Year Built 2004
Annual Tax Amount $18,241
Tax Year 2019
Lot Size 5,828 Sqft
Lot Dimensions 86.7 X 62.5 X 46 X 12 X 23.1 X 16.6 X 70.5
Property Description
Best house and best lot in all of Fox Meadow! Originally built as the Developer's own house, this gracious home is the largest house in the complex and situated on the premier lot. 3 bedroom, 3.5 bath single family home offers incredible natural light, main floor primary suite, great flow and plenty of space, with a wonderful, airy feel from enlarged doorways and open floor plan. Be amazed from the moment you walk into your large formal, foyer entrance with clean and classic finishes. Lovely details throughout featuring generous room sizes, 19' vaulted ceilings, bridal staircase, recessed lighting, hardwood floors, gorgeous built-in cabinetry, bookshelves and desks, plantation shutters and surround sound speakers in multiple rooms. Large, eat-in kitchen features custom white cabinetry, appliance garage, subway tile backsplash, Miele/Sub-Zero/GE Profile stainless steel appliances, granite countertops and oversized center island plus breakfast peninsula. Separate dry bar with glass-front cabinets and bill pay desk off of kitchen. First floor primary suite features two walk-in closets and gorgeous en-suite bath offering double vanity, oversized soaking tub and separate walk-in shower with multiple shower heads and bench seating. Two additional bedroom suites and a huge ~400 SF rec room upstairs. Formal dining room, spacious living room with gas fireplace, full-sized office and family room overlooking the pond gives you tons of space. Appx 2400 SF unfinished, open span basement with 8.5' ceiling height offers unlimited possibilities. Currently used as an additional play area with exercise room, ping pong table, basketball hoop, golf practice area and loads of storage. Full size side by side laundry room on first floor. Mudroom with cubbies from your attached 2 car garage. Three separate private outdoor spaces featuring brick paver patio overlooking a serene setting with pond view and mature trees. Backup power generator too! Immaculate, well maintained home in a maintenance-free complex: never shovel or mow your lawn again! Great Northfield location with easy access to shops, restaurants, grocery stores, highway and the Glen.
Location
State IL
County Cook
Community Park, Lake, Curbs, Sidewalks, Street Lights, Street Paved
Rooms
Basement Full
Interior
Interior Features Vaulted/Cathedral Ceilings, Skylight(s), Bar-Dry, Hardwood Floors, First Floor Bedroom, First Floor Laundry, First Floor Full Bath, Built-in Features, Walk-In Closet(s), Bookcases, Open Floorplan
Heating Natural Gas, Forced Air
Cooling Central Air
Fireplaces Number 1
Fireplaces Type Gas Log, Gas Starter
Fireplace Y
Appliance Double Oven, Microwave, Dishwasher, Refrigerator, Washer, Dryer, Disposal, Stainless Steel Appliance(s), Cooktop, Built-In Oven
Laundry Gas Dryer Hookup, In Unit, Sink
Exterior
Exterior Feature Deck, Patio, Brick Paver Patio, Storms/Screens
Garage Attached
Garage Spaces 2.0
Waterfront true
View Y/N true
Roof Type Shake
Building
Lot Description Cul-De-Sac, Landscaped, Pond(s), Water View, Wooded
Story 2 Stories
Foundation Concrete Perimeter
Sewer Public Sewer
Water Lake Michigan, Public
New Construction false
Schools
Elementary Schools Middlefork Primary School
Middle Schools Sunset Ridge Elementary School
High Schools New Trier Twp H.S. Northfield/Wi
School District 29, 29, 203
Others
HOA Fee Include Insurance,Exterior Maintenance,Lawn Care,Snow Removal
Ownership Fee Simple w/ HO Assn.
Special Listing Condition None
Read Less Info
Want to know what your home might be worth? Contact us for a FREE valuation!

Our team is ready to help you sell your home for the highest possible price ASAP
© 2024 Listings courtesy of MRED as distributed by MLS GRID. All Rights Reserved.
Bought with Dinny Dwyer • Coldwell Banker Realty
GET MORE INFORMATION

Designated Managing Broker | Owner | 471.018027 471018027
+1(708) 226-4848 | joanna@boutiquehomerealty.com




