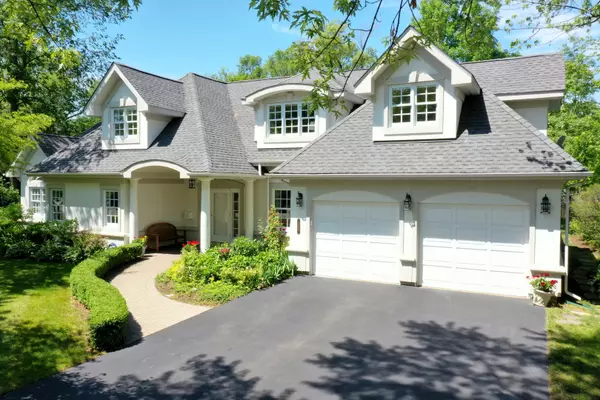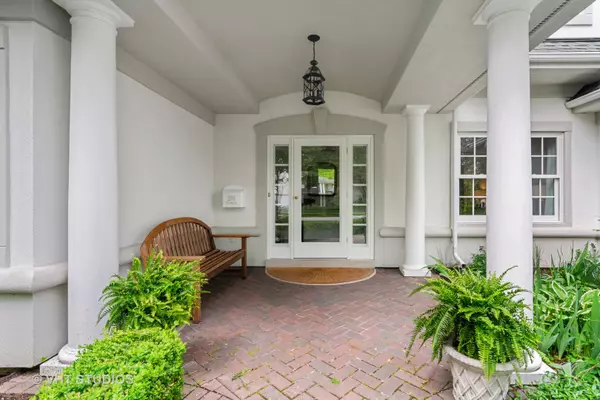For more information regarding the value of a property, please contact us for a free consultation.
Key Details
Sold Price $1,400,000
Property Type Single Family Home
Sub Type Detached Single
Listing Status Sold
Purchase Type For Sale
Square Footage 4,000 sqft
Price per Sqft $350
MLS Listing ID 11102845
Sold Date 08/02/21
Bedrooms 5
Full Baths 3
Half Baths 1
Year Built 1949
Annual Tax Amount $8,844
Tax Year 2019
Lot Size 0.310 Acres
Lot Dimensions 100 X 132
Property Description
Stunning custom home was totally REBUILT IN 2015 - like new construction! With loads of "flex-space", this home offers 5 bedrooms, 3 and one-half baths with additional rooms for offices, exercise and play. Sun-drenched open kitchen with walls of windows overlooks heated outdoor waterfall pool and charming 3 season porch. Top kitchen appointments are: granite counters; custom cabinetry with soft close features; remote skylight shades; heated porcelain tiled floor; beverage refrigerator and walk-in pantry. Spacious family room adjoins kitchen with remote starter gas fireplace. Hardwood floors are matched throughout first level and flow to dining room, kitchen and halls. PRIMARY FIRST FLOOR BEDROOM SUITE has vaulted ceiling, arch windows, three closets and spa bath. Heated flooring is porcelain-tiled, cabinetry is hardwood with granite counters. Second bedroom features new bath with walk-in shower and three walls of windows. Third bedroom is accessible to private side entrance for use as an office. Second floor design and quality continue with custom millwork, hardwood floors and large gracious rooms. Two large bedrooms (one is currently used as art studio and exercise area with lovely French glass doors) are separated by roomy entertaining space, perfect as a gaming room for older children or a playroom for younger ones. Second floor full bath is tastefully appointed. Abundant storage space is available in wrap-around attic and numerous closets throughout the second floor. Complete laundry is located on first floor with porcelain tiles, drying rack and side yard door adjoining separate mudroom with built-in cabinets and cubbies. Garage is amazing: "showroom" epoxy floor, hot and cold running water, center drain and stainless-steel cabinets. Top quality and well-thought-out design in a beautiful quiet and wooded setting make this a truly unique and elegant home. Enjoy the award-winning schools, central location, convenient shopping and transportation of Northfield while feeling like you are living in a resort!
Location
State IL
County Cook
Community Sidewalks, Street Paved
Rooms
Basement None
Interior
Interior Features Skylight(s), Hardwood Floors, Heated Floors, First Floor Bedroom, First Floor Laundry, First Floor Full Bath, Built-in Features, Walk-In Closet(s), Bookcases, Special Millwork, Granite Counters
Heating Natural Gas, Forced Air, Radiant, Sep Heating Systems - 2+, Indv Controls, Zoned
Cooling Central Air, Zoned
Fireplaces Number 2
Fireplaces Type Wood Burning, Gas Log, Gas Starter
Fireplace Y
Appliance Range, Microwave, Dishwasher, High End Refrigerator, Washer, Dryer, Disposal, Stainless Steel Appliance(s), Wine Refrigerator, Range Hood, Gas Cooktop, Electric Oven
Laundry In Unit, Sink
Exterior
Exterior Feature Patio, Hot Tub, Porch Screened, In Ground Pool, Storms/Screens
Garage Attached
Garage Spaces 2.7
Pool in ground pool
Waterfront false
View Y/N true
Roof Type Asphalt
Building
Lot Description Fenced Yard, Landscaped, Wooded, Mature Trees, Garden, Sidewalks
Story 2 Stories
Foundation Concrete Perimeter
Sewer Public Sewer
Water Public
New Construction false
Schools
Elementary Schools Middlefork Primary School
Middle Schools Sunset Ridge Elementary School
High Schools New Trier Twp H.S. Northfield/Wi
School District 29, 29, 203
Others
HOA Fee Include None
Ownership Fee Simple
Special Listing Condition None
Read Less Info
Want to know what your home might be worth? Contact us for a FREE valuation!

Our team is ready to help you sell your home for the highest possible price ASAP
© 2024 Listings courtesy of MRED as distributed by MLS GRID. All Rights Reserved.
Bought with Megan Leadbetter • Coldwell Banker Realty
GET MORE INFORMATION

Designated Managing Broker | Owner | 471.018027 471018027
+1(708) 226-4848 | joanna@boutiquehomerealty.com




