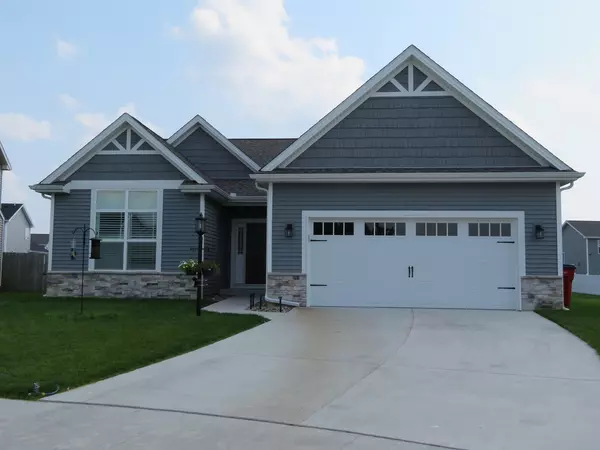For more information regarding the value of a property, please contact us for a free consultation.
Key Details
Sold Price $320,000
Property Type Single Family Home
Sub Type Detached Single
Listing Status Sold
Purchase Type For Sale
Square Footage 1,685 sqft
Price per Sqft $189
Subdivision Prairie Fields
MLS Listing ID 11146404
Sold Date 08/18/21
Style Ranch
Bedrooms 4
Full Baths 3
HOA Fees $8/ann
Year Built 2020
Annual Tax Amount $4,757
Tax Year 2020
Lot Size 10,410 Sqft
Lot Dimensions 45X157X116X121
Property Description
Looking for a "Better than new" split bedroom open concept ranch home in Savoy. Quality to details are found in every room. The great room features a cathedral ceiling, stone gas log fireplace with custom mantle and surround. Beautiful kitchen with granite counters, tiled backsplash, soft close cabinets, large center island, & SS GE appliances. Master Bedroom suite w/cath. ceiling, tiled shower with glass doors, double vanity, and large WIC. Relax in the finished basement family room with wet bar, sconce lights, 4th bedroom and full bath. There's a large unfinished area for future expansion or storage. Low E Pella windows & exterior doors, 2x6 exterior walls, 95% high energy eff. Trane furnace, 13 SEER AC, 50 gallon power vent hot water heater & professionally installed radon mitigation as standard feature. Custom lockers in drop zone. Located in the last phase of Prairie Fields past the park & school. A must see home! HOA is $100 per year.
Location
State IL
County Champaign
Community Park, Sidewalks, Street Lights
Rooms
Basement Full
Interior
Interior Features Vaulted/Cathedral Ceilings, Bar-Wet, Hardwood Floors, First Floor Bedroom, First Floor Laundry, Walk-In Closet(s)
Heating Natural Gas, Forced Air
Cooling Central Air
Fireplaces Number 1
Fireplaces Type Gas Log
Fireplace Y
Appliance Range, Microwave, Dishwasher, Refrigerator, Disposal, Stainless Steel Appliance(s), Wine Refrigerator
Exterior
Exterior Feature Patio, Porch
Garage Attached
Garage Spaces 2.0
Waterfront false
View Y/N true
Roof Type Asphalt
Building
Story 1 Story
Foundation Concrete Perimeter
Sewer Public Sewer
Water Public
New Construction false
Schools
Elementary Schools Unit 4 Of Choice
Middle Schools Champaign/Middle Call Unit 4 351
High Schools Central High School
School District 4, 4, 4
Others
HOA Fee Include None
Ownership Fee Simple
Special Listing Condition None
Read Less Info
Want to know what your home might be worth? Contact us for a FREE valuation!

Our team is ready to help you sell your home for the highest possible price ASAP
© 2024 Listings courtesy of MRED as distributed by MLS GRID. All Rights Reserved.
Bought with Russell Taylor • RE/MAX REALTY ASSOCIATES-MAHO
GET MORE INFORMATION

Designated Managing Broker | Owner | 471.018027 471018027
+1(708) 226-4848 | joanna@boutiquehomerealty.com




