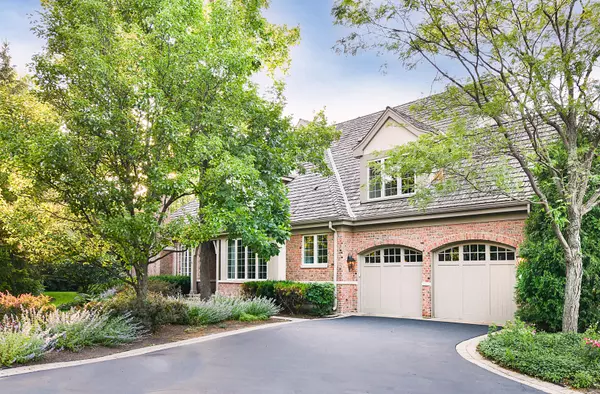For more information regarding the value of a property, please contact us for a free consultation.
Key Details
Sold Price $857,000
Property Type Townhouse
Sub Type Townhouse-2 Story
Listing Status Sold
Purchase Type For Sale
Square Footage 2,714 sqft
Price per Sqft $315
Subdivision Fox Meadow
MLS Listing ID 11130583
Sold Date 08/19/21
Bedrooms 3
Full Baths 2
Half Baths 1
HOA Fees $432/mo
Year Built 2004
Annual Tax Amount $15,155
Tax Year 2019
Lot Dimensions 35X93X42X72
Property Description
Rare opportunity: Sited on one of the most premier locations in coveted Fox Meadow. Desirable FIRST FLOOR PRIMARY SUITE with bright open floor plan in absolutely pristine condition. This meticulously upgraded, light-infused residence is masterfully situated with panoramic views and south and west exposures. Numerous upgrades including hardwood floors on 1st level, vaulted ceilings, skylight and elegant open staircase extending from the Basement to the 2nd level. The covered entry welcomes you to a soaring 19' foyer, dramatic 14' vaulted Living Room with gas fireplace and an oversized private brick Patio for relaxing or dining al fresco. The Dining Room with tray ceiling is the perfect setting for entertaining and holiday dinners. For casual dining, the spacious Kitchen with abundant cabinets and custom island offers both bar seating and an Eat-In area with picture windows and expansive views of the landscaping and woods beyond. The serene Primary Suite includes a handsome double vanity, separate tub and shower plus a large walk-in closet. A Powder Room and sizable Laundry Room opening to the 2 car attached Garage complete the one-floor living. A huge loft-like Family Room/Office with skylight, cathedral ceiling and breathtaking views offers endless possibilities as a play lounge, library or home office. Another two generous Bedrooms with large closets, tranquil views and a second full Bathroom complete the 2nd level. There is room to expand in a full unfinished Basement with upgraded 8' 6" ceilings to create a recreation room, exercise room and massive storage. A very special offering with idyllic privacy in a neighborhood acclaimed for artfully designed lush landscaping. Turn key - MAINTENANCE FREE living!! See Matterport for more detail.
Location
State IL
County Cook
Rooms
Basement Full
Interior
Interior Features Vaulted/Cathedral Ceilings, Skylight(s), Hardwood Floors, First Floor Bedroom, First Floor Laundry, Ceiling - 10 Foot, Coffered Ceiling(s), Open Floorplan, Some Carpeting
Heating Natural Gas, Forced Air
Cooling Central Air
Fireplaces Number 1
Fireplaces Type Gas Log, Gas Starter
Fireplace Y
Appliance Range, Microwave, Refrigerator, Washer, Dryer, Disposal, Stainless Steel Appliance(s)
Laundry In Unit
Exterior
Exterior Feature Brick Paver Patio
Garage Attached
Garage Spaces 2.0
Waterfront false
View Y/N true
Roof Type Shake
Building
Foundation Concrete Perimeter
Sewer Public Sewer
Water Public
New Construction false
Schools
Elementary Schools Sunset Ridge Elementary School
Middle Schools Middlefork Primary School
High Schools New Trier Twp H.S. Northfield/Wi
School District 29, 29, 203
Others
Pets Allowed Cats OK, Dogs OK
HOA Fee Include Lawn Care,Snow Removal
Ownership Fee Simple w/ HO Assn.
Special Listing Condition None
Read Less Info
Want to know what your home might be worth? Contact us for a FREE valuation!

Our team is ready to help you sell your home for the highest possible price ASAP
© 2024 Listings courtesy of MRED as distributed by MLS GRID. All Rights Reserved.
Bought with Non Member • NON MEMBER
GET MORE INFORMATION

Designated Managing Broker | Owner | 471.018027 471018027
+1(708) 226-4848 | joanna@boutiquehomerealty.com


