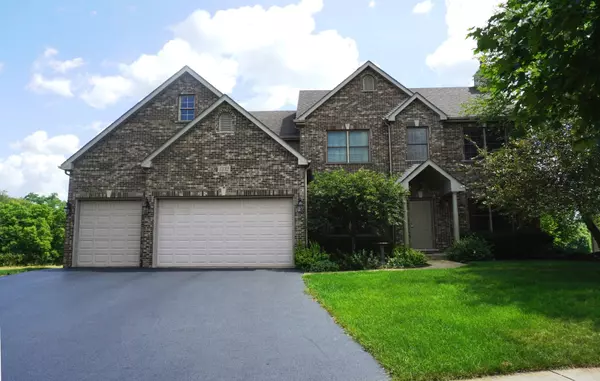For more information regarding the value of a property, please contact us for a free consultation.
Key Details
Sold Price $385,000
Property Type Single Family Home
Sub Type Detached Single
Listing Status Sold
Purchase Type For Sale
Square Footage 3,600 sqft
Price per Sqft $106
Subdivision Heartland Circle
MLS Listing ID 10808844
Sold Date 11/20/20
Style Traditional
Bedrooms 4
Full Baths 2
Half Baths 1
HOA Fees $12/ann
Year Built 2007
Annual Tax Amount $12,284
Tax Year 2019
Lot Size 0.357 Acres
Lot Dimensions 73X143X133X155
Property Description
Gorgeous custom home in Heartland Circle! Unbeatable pond view, generously-sized bedrooms all with walk-in closets, & so much storage! Master bedroom features 2 walk-in closets, separate vanities, garden bath, & private water closet; 2nd full bath offers dual sinks & separate shower. Walk-in linen closet & 2nd floor laundry room with utility sink! Spacious kitchen & 2nd floor deck boast fantastic views that continue through the 1st floor office and family room with gas fireplace. The mudroom offers accessibility to the 3-car garage and side yard. Add a garden, sport court, or pool to the fenced backyard. Finish the roughed-in walkout basement for 3 floors of living space! Nearby playground, walking paths, schools & shopping.
Location
State IL
County Kendall
Community Park, Lake, Water Rights, Sidewalks
Rooms
Basement Full, Walkout
Interior
Interior Features Vaulted/Cathedral Ceilings, Second Floor Laundry
Heating Natural Gas, Forced Air, Other
Cooling Central Air
Fireplaces Number 1
Fireplaces Type Gas Starter, Includes Accessories
Fireplace Y
Appliance Range, Microwave, Dishwasher, Refrigerator, Washer, Dryer, Disposal
Exterior
Exterior Feature Deck, Patio, Porch
Garage Attached
Garage Spaces 3.0
Waterfront true
View Y/N true
Roof Type Asphalt
Building
Lot Description Fenced Yard, Irregular Lot, Water View
Story 2 Stories
Foundation Concrete Perimeter
Sewer Public Sewer
Water Public
New Construction false
Schools
Elementary Schools Grande Reserve Elementary School
Middle Schools Yorkville Middle School
High Schools Yorkville High School
School District 115, 115, 115
Others
HOA Fee Include Insurance,Other
Ownership Fee Simple w/ HO Assn.
Special Listing Condition None
Read Less Info
Want to know what your home might be worth? Contact us for a FREE valuation!

Our team is ready to help you sell your home for the highest possible price ASAP
© 2024 Listings courtesy of MRED as distributed by MLS GRID. All Rights Reserved.
Bought with Sunita Tandon • Baird & Warner
GET MORE INFORMATION

Designated Managing Broker | Owner | 471.018027 471018027
+1(708) 226-4848 | joanna@boutiquehomerealty.com




