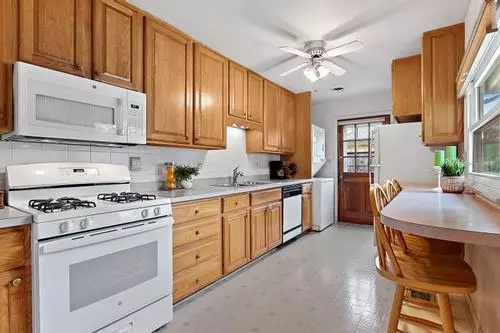For more information regarding the value of a property, please contact us for a free consultation.
Key Details
Sold Price $230,000
Property Type Single Family Home
Sub Type Detached Single
Listing Status Sold
Purchase Type For Sale
Square Footage 1,285 sqft
Price per Sqft $178
Subdivision Dunhurst
MLS Listing ID 11159977
Sold Date 08/30/21
Style Ranch
Bedrooms 3
Full Baths 1
Year Built 1956
Annual Tax Amount $4,387
Tax Year 2019
Lot Size 8,171 Sqft
Lot Dimensions 58 X 126 X 58 X 137
Property Description
Prime location on quiet street this expanded ranch with family room addition is lovingly cared for & maintained by the original owners! New windows throughout, Kitchen with 42" cabinets, newer white gas GE stove & built in microwave, dishwasher, refrigerator, double bowl stainless steel sink, loads of counter space & breakfast bar with front window view, ceiling fan light, French side door to garage. Front foyer with 2 coat closets, living room with newer bay window & ceiling fan, dining room with decorator fixture and built ins, 23' Family room addition with knotty pine walls and ceiling fan light, connects to large master bedroom with 2 closets, bedroom 2 &3 with single closets all share Full bath with shower/tub surround grab bar and glass block wall for natural light. New windows, newer Hot Water Heater, programmable thermostat & Aprilaire humidifier, pull down stairs to attic for loads of storage. Extra long driveway for plenty of parking and 1.5+ car garage. Large concrete private patio and beautiful fenced yard with room for a pool or playset. Separate Shed for additional storage. Bring your decor ideas needs carpet or flooring of your choice. Great home & beautiful yard for entertaining!
Location
State IL
County Cook
Community Park, Sidewalks, Street Paved
Rooms
Basement None
Interior
Interior Features Wood Laminate Floors, First Floor Bedroom, First Floor Laundry, First Floor Full Bath, Built-in Features, Some Carpeting
Heating Natural Gas, Forced Air
Cooling Central Air
Fireplace Y
Appliance Range, Microwave, Dishwasher, Refrigerator, Washer, Dryer, Disposal
Laundry In Unit, In Kitchen
Exterior
Exterior Feature Patio, Porch
Garage Detached
Garage Spaces 1.0
Waterfront false
View Y/N true
Roof Type Asphalt
Building
Lot Description Fenced Yard, Wooded, Mature Trees
Story 1 Story
Foundation Concrete Perimeter
Sewer Public Sewer
Water Lake Michigan
New Construction false
Schools
Elementary Schools Mark Twain Elementary School
Middle Schools Oliver W Holmes Middle School
High Schools Wheeling High School
School District 21, 21, 214
Others
HOA Fee Include None
Ownership Fee Simple
Special Listing Condition None
Read Less Info
Want to know what your home might be worth? Contact us for a FREE valuation!

Our team is ready to help you sell your home for the highest possible price ASAP
© 2024 Listings courtesy of MRED as distributed by MLS GRID. All Rights Reserved.
Bought with Patrick Stich • CHICAGOLAND BROKERAGE, LLC
GET MORE INFORMATION

Designated Managing Broker | Owner | 471.018027 471018027
+1(708) 226-4848 | joanna@boutiquehomerealty.com




