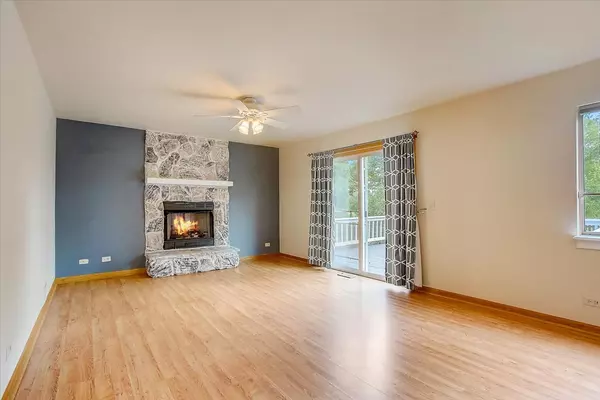For more information regarding the value of a property, please contact us for a free consultation.
Key Details
Sold Price $320,000
Property Type Single Family Home
Sub Type Detached Single
Listing Status Sold
Purchase Type For Sale
Square Footage 2,200 sqft
Price per Sqft $145
Subdivision Spring Lake Farms
MLS Listing ID 11174143
Sold Date 09/15/21
Bedrooms 4
Full Baths 2
Half Baths 1
Year Built 1993
Annual Tax Amount $8,997
Tax Year 2020
Lot Size 8,668 Sqft
Lot Dimensions 8680
Property Description
Now is your chance to own in popular Spring Creek subdivision in this wonderful home! Excellent curb appeal as you drive up to the extra wide driveway. As you walk in, you're greeted by laminate flooring with an office space immediately to your left and a formal spacious dining room to your right. The kitchen has plenty of cabinet and counter space and flows effortlessly into the open family room with a stone fireplace at its center. Plenty of windows allow natural light to fill the home. Enjoy a bonus room off the kitchen with vaulted ceilings and patio doors to the outside. The 2nd floor features an oversized primary bedroom with it's own private bath suite and large walk in closet. Three additional spacious bedrooms and full bath complete the upstairs. The basement is finished and is a perfect space to entertain, along with crawl space for storage. Don't forget about the backyard with a freshly painted deck and shed. Also done for you is the roof and siding (2019), water heater (2021) and fresh paint in dining room and bedroom 3. Great location, ready to make your own and add your finishing touches and minutes from shopping, dining, entertainment, schools...this one won't last long.
Location
State IL
County Mc Henry
Community Park, Lake, Curbs, Sidewalks, Street Lights, Street Paved
Rooms
Basement Partial
Interior
Interior Features Vaulted/Cathedral Ceilings, Wood Laminate Floors, Second Floor Laundry
Heating Natural Gas, Forced Air
Cooling Central Air
Fireplaces Number 1
Fireplaces Type Gas Log, Gas Starter
Fireplace Y
Appliance Range, Microwave, Dishwasher, Refrigerator, Washer, Dryer, Disposal
Laundry Gas Dryer Hookup, In Unit
Exterior
Exterior Feature Deck
Garage Attached
Garage Spaces 2.0
Waterfront false
View Y/N true
Building
Story 2 Stories
Sewer Public Sewer
Water Public
New Construction false
Schools
Elementary Schools Glacier Ridge Elementary School
Middle Schools Richard F Bernotas Middle School
High Schools Crystal Lake South High School
School District 47, 47, 155
Others
HOA Fee Include None
Ownership Fee Simple
Special Listing Condition None
Read Less Info
Want to know what your home might be worth? Contact us for a FREE valuation!

Our team is ready to help you sell your home for the highest possible price ASAP
© 2024 Listings courtesy of MRED as distributed by MLS GRID. All Rights Reserved.
Bought with Grace Zareba • Re/Max Landmark
GET MORE INFORMATION

Designated Managing Broker | Owner | 471.018027 471018027
+1(708) 226-4848 | joanna@boutiquehomerealty.com




