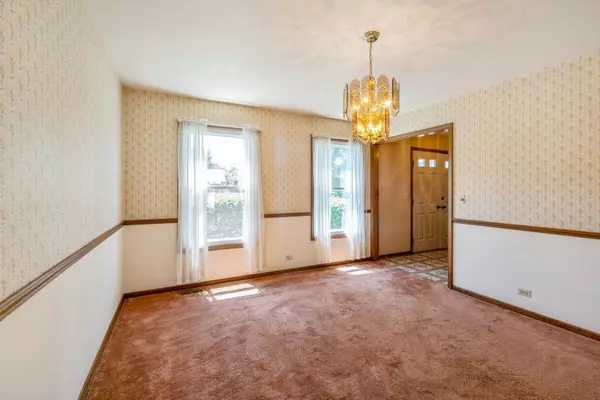For more information regarding the value of a property, please contact us for a free consultation.
Key Details
Sold Price $230,000
Property Type Single Family Home
Sub Type Detached Single
Listing Status Sold
Purchase Type For Sale
Square Footage 2,511 sqft
Price per Sqft $91
Subdivision Lincolnshire East
MLS Listing ID 11123244
Sold Date 09/17/21
Style Traditional
Bedrooms 4
Full Baths 2
Half Baths 1
Year Built 1979
Annual Tax Amount $6,269
Tax Year 2020
Lot Size 0.320 Acres
Lot Dimensions 66 X 119 X 173 X 185
Property Description
Hot! Hot! Hot! Gotta love this cul-de-sac location in Lincolnshire East! Spacious home with front-of-house large formal living room & dining room areas that can accommodate larger furniture. Original hardwood floors are featured in the family room and also hidden under the carpet in the dining room and living room. Friendly eat-in kitchen with closet pantry and sliding glass doors that open to back patio area and let the light shine in. Convenient main level laundry with fun chute. Gather in the super cute and cozy family room with wood burning fireplace and a spectacular wall of built-ins. BONUS is the adjacent, vaulted & cedar-lined 3-season room. Imagine the entertainment options as the outer doors open up to the backyard which is an blank canvas for your landscaping and personal style. Storage shed included. Upstairs, everyone has space with the four sizable bedrooms. Unfinished basement offers many possibilities for storage or finishing. Priced to sell. Make this classic your own! Convenient access to 394 Calumet Expressway/Rt 30/I-57; Close to Lincolnshire Country Club and Golf Club, Plum Creek Meadow; 4 miles to Indiana Border, 20 miles to Lake Michigan, Walk to Lincolnshire Park. Crete - "A Community Rich in History" is located just 30 miles south of the Loop in Will County and has maintained its small town charm while growing to nearly 9,000 residents. Crete has award-winning schools, beautiful parks, and lush natural preserved areas.
Location
State IL
County Will
Community Street Paved
Rooms
Basement Partial
Interior
Interior Features Hardwood Floors, First Floor Laundry, Built-in Features
Heating Natural Gas, Forced Air
Cooling Central Air
Fireplaces Number 1
Fireplaces Type Wood Burning, Gas Starter
Fireplace Y
Appliance Range, Dishwasher, Refrigerator, Washer, Dryer
Laundry Laundry Chute
Exterior
Exterior Feature Patio
Parking Features Attached
Garage Spaces 2.0
View Y/N true
Roof Type Asphalt
Building
Lot Description Cul-De-Sac
Story 2 Stories
Sewer Public Sewer
Water Public
New Construction false
Schools
High Schools Crete-Monee High School
School District 201U, 201U, 201U
Others
HOA Fee Include None
Ownership Fee Simple
Special Listing Condition None
Read Less Info
Want to know what your home might be worth? Contact us for a FREE valuation!

Our team is ready to help you sell your home for the highest possible price ASAP
© 2024 Listings courtesy of MRED as distributed by MLS GRID. All Rights Reserved.
Bought with Alice Green • Keller Williams Preferred Rlty
GET MORE INFORMATION

Designated Managing Broker | Owner | 471.018027 471018027
+1(708) 226-4848 | joanna@boutiquehomerealty.com




