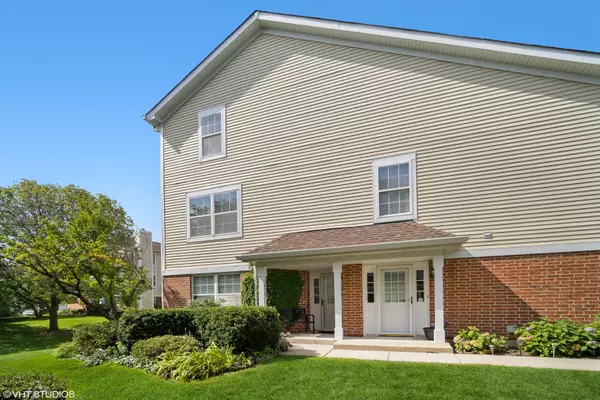For more information regarding the value of a property, please contact us for a free consultation.
Key Details
Sold Price $201,000
Property Type Townhouse
Sub Type Townhouse-2 Story
Listing Status Sold
Purchase Type For Sale
Square Footage 1,182 sqft
Price per Sqft $170
Subdivision Turnberry Manor
MLS Listing ID 11187407
Sold Date 09/28/21
Bedrooms 2
Full Baths 1
Half Baths 1
HOA Fees $204/mo
Year Built 1993
Annual Tax Amount $4,019
Tax Year 2020
Lot Dimensions COMMON
Property Description
Set your sights on this 2-story townhome with amazing updates throughout! End-unit Franklin model with private entrance features a light and bright open floor plan, corner windows, and 2 beds/1.5 baths. Enjoy a remodeled kitchen with sleek white cabinets, stainless steel appliances, quartz countertops, breakfast bar, and a professionally designed Elfa pantry for surplus storage. Wide open living room and dining room. Private patio in back with lush landscaping! Spacious bedrooms and remodeled bathrooms. Attached 1-car garage plus additional guest parking. Newer AC approx. 4 years old. Quartz countertops installed 2 years ago. Maytag washer approx. 4-5 years old. Roof was replaced approx. 3 or 4 years ago. Lives like a single-family home, but this one is maintenance free! Association covers lawn care, snow removal, roofs, driveways, and exterior building maintenance. PRIME location, easy access to expressway and Metra, Boomers Stadium, Odium Park, shopping, and dining! Pet friendly, FHA approved, and rentals allowed!
Location
State IL
County Du Page
Rooms
Basement None
Interior
Interior Features Wood Laminate Floors, First Floor Laundry, Laundry Hook-Up in Unit
Heating Natural Gas, Forced Air
Cooling Central Air
Fireplace N
Appliance Range, Microwave, Dishwasher, Refrigerator, Freezer, Washer, Dryer, Disposal, Stainless Steel Appliance(s)
Laundry Gas Dryer Hookup, In Unit
Exterior
Exterior Feature Patio, Porch, Storms/Screens, End Unit
Garage Attached
Garage Spaces 1.0
Community Features Park
Waterfront false
View Y/N true
Roof Type Asphalt
Building
Lot Description Common Grounds, Landscaped, Sidewalks, Streetlights
Foundation Concrete Perimeter
Sewer Public Sewer
Water Public
New Construction false
Schools
Elementary Schools Waterbury Elementary School
Middle Schools Spring Wood Middle School
High Schools Lake Park High School
School District 20, 20, 108
Others
Pets Allowed Cats OK, Dogs OK, Number Limit
HOA Fee Include Parking,Insurance,Exterior Maintenance,Lawn Care,Snow Removal
Ownership Condo
Special Listing Condition None
Read Less Info
Want to know what your home might be worth? Contact us for a FREE valuation!

Our team is ready to help you sell your home for the highest possible price ASAP
© 2024 Listings courtesy of MRED as distributed by MLS GRID. All Rights Reserved.
Bought with Michelle Vykruta • Keller Williams Premiere Properties
GET MORE INFORMATION

Designated Managing Broker | Owner | 471.018027 471018027
+1(708) 226-4848 | joanna@boutiquehomerealty.com




