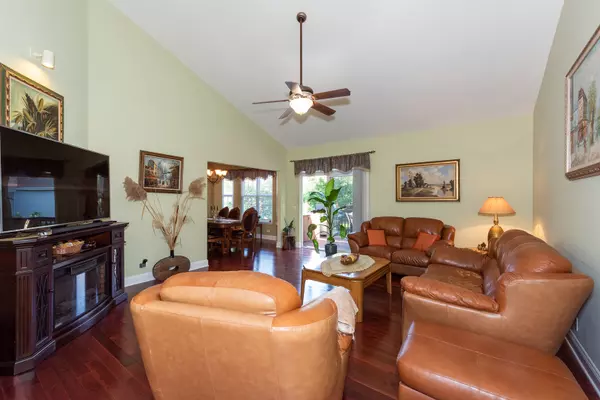For more information regarding the value of a property, please contact us for a free consultation.
Key Details
Sold Price $286,000
Property Type Single Family Home
Sub Type Detached Single
Listing Status Sold
Purchase Type For Sale
Square Footage 2,350 sqft
Price per Sqft $121
Subdivision Riverwalk
MLS Listing ID 10782498
Sold Date 09/02/20
Style Ranch
Bedrooms 4
Full Baths 3
HOA Fees $55/mo
Year Built 1999
Annual Tax Amount $8,679
Tax Year 2019
Lot Size 10,789 Sqft
Lot Dimensions 83 X 125 X 92 X 77
Property Description
Gorgeous inside & out! Located in the middle of prestigious Riverwalk subdivision. This beautiful Ranch will charm you w/ quality & elegance! Open floor plan w/ 9 feet ceilings both: the first floor & basement! Vaulted ceiling in the living room! Many upgrades throughout: custom made cherry cabinets in the kitchen, spacious granite countertops, modern vanity, "Wolf" oven range & other stainless steel appliances, dinette area & pantry! Separate formal dining room, huge living room! Three good size bedrooms! Lot's of closets & storage throughout! Three stylish bathrooms, totally redone basement bathroom w/ stand up shower, granite tile, tasteful cabinets & a faucet! Painted w/ designer's colors! Beautiful, unusual, mosaic designs custom made hardwood floors on first floor! Quality woodwork: staircase, railing and baseboards! Full, finished, dry basement w/ huge family room & wet bar area,(extra refrigerator)! Laundry room on the first floor! Revere osmosis water filtration system in the kitchen for drinking water! Well maintained A/C and furnace! Newer & large deck overlooking private community! It has all you need to start your own journey at this beautiful house! Check for yourself and make it your home !!!
Location
State IL
County Mc Henry
Community Park, Lake, Curbs, Sidewalks, Street Lights, Street Paved
Rooms
Basement Full
Interior
Interior Features Vaulted/Cathedral Ceilings, Bar-Wet, Hardwood Floors, In-Law Arrangement, Walk-In Closet(s)
Heating Natural Gas, Forced Air
Cooling Central Air
Fireplace N
Appliance Range, Microwave, Dishwasher, Refrigerator, Washer, Dryer, Disposal
Exterior
Exterior Feature Deck, Porch
Garage Attached
Garage Spaces 2.0
Waterfront false
View Y/N true
Roof Type Asphalt
Building
Lot Description Corner Lot
Story 1 Story
Foundation Concrete Perimeter
Sewer Public Sewer
Water Private Well
New Construction false
Schools
Elementary Schools Robert Crown Elementary School
Middle Schools Wauconda Middle School
High Schools Wauconda Community High School
School District 118, 118, 118
Others
HOA Fee Include Snow Removal,Other
Ownership Fee Simple
Special Listing Condition None
Read Less Info
Want to know what your home might be worth? Contact us for a FREE valuation!

Our team is ready to help you sell your home for the highest possible price ASAP
© 2024 Listings courtesy of MRED as distributed by MLS GRID. All Rights Reserved.
Bought with David Schwabe • @properties
GET MORE INFORMATION

Designated Managing Broker | Owner | 471.018027 471018027
+1(708) 226-4848 | joanna@boutiquehomerealty.com




