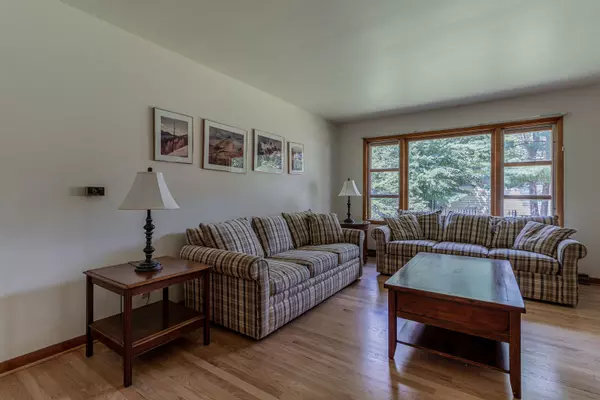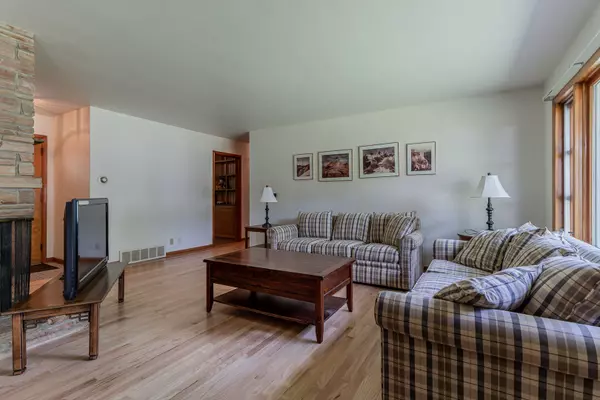For more information regarding the value of a property, please contact us for a free consultation.
Key Details
Sold Price $177,900
Property Type Single Family Home
Sub Type Detached Single
Listing Status Sold
Purchase Type For Sale
Square Footage 1,725 sqft
Price per Sqft $103
Subdivision University Downs
MLS Listing ID 11187661
Sold Date 09/28/21
Style Ranch
Bedrooms 3
Full Baths 2
Year Built 1955
Annual Tax Amount $4,901
Tax Year 2020
Lot Size 8,102 Sqft
Lot Dimensions 80.89X130X80.85X130
Property Description
This ranch home will amaze you with a mid-century feel, beautiful hardwood floors, stone fireplace and serene backyard! The kitchen offers Birch cabinets with an updated sink, Silestone counter tops, tile back splash and new flooring. The kitchen has space for a breakfast table or an option to convert the peninsula into more of an island for a modern feel. Refinished hardwood floors set the stage in the bedrooms, living room and dining room, they are beautiful!. The main living space feature large windows to the backyard and utilize the stone fireplace as the focal point of the rooms. All 3 bedrooms on the main level are spacious and feature updated Pella casement windows. The first floor full bath is charming with pink tile, period light fixtures and tile flooring that fits the style of the home. The family room is slightly separate from the main living spaces for added privacy. This room features access to a new deck and the beautiful yard. Downstairs will impress! The lower level provides enough space to use as a living suite with the 2nd full bath, a 2nd stone fireplace and plenty of room for a rec room or 2nd family room. It was once used as a home beauty studio! The lower level bath features a reclaimed vanity that was created by a local woodworker. Extras and Updates: Electrical panel upgraded to a 200amp breaker panel, new luxury vinyl tile flooring in multiple rooms, the front yard landscaping was completely replaced this year, Pella storm door and updated Toto toliets. This home is also pre-inspected!
Location
State IL
County Champaign
Community Sidewalks
Rooms
Basement Partial
Interior
Interior Features Hardwood Floors, First Floor Bedroom, First Floor Full Bath
Heating Natural Gas, Electric, Other
Cooling Central Air, Other
Fireplaces Number 2
Fireplaces Type Wood Burning
Fireplace Y
Appliance Dishwasher, Refrigerator, Washer, Dryer, Disposal, Built-In Oven
Laundry Sink
Exterior
Exterior Feature Deck
Garage Attached
Garage Spaces 1.0
Waterfront false
View Y/N true
Building
Lot Description Fenced Yard
Story 1 Story
Sewer Public Sewer
Water Public
New Construction false
Schools
Elementary Schools Yankee Ridge Elementary School
Middle Schools Urbana Middle School
High Schools Urbana High School
School District 116, 116, 116
Others
HOA Fee Include None
Ownership Fee Simple
Special Listing Condition None
Read Less Info
Want to know what your home might be worth? Contact us for a FREE valuation!

Our team is ready to help you sell your home for the highest possible price ASAP
© 2024 Listings courtesy of MRED as distributed by MLS GRID. All Rights Reserved.
Bought with Nate Evans • eXp Realty,LLC-Maho
GET MORE INFORMATION

Designated Managing Broker | Owner | 471.018027 471018027
+1(708) 226-4848 | joanna@boutiquehomerealty.com




