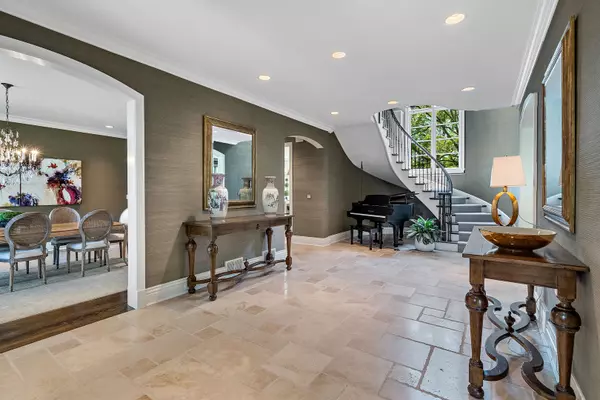For more information regarding the value of a property, please contact us for a free consultation.
Key Details
Sold Price $2,595,000
Property Type Single Family Home
Sub Type Detached Single
Listing Status Sold
Purchase Type For Sale
Square Footage 7,677 sqft
Price per Sqft $338
MLS Listing ID 11120593
Sold Date 09/30/21
Style Traditional
Bedrooms 5
Full Baths 3
Half Baths 2
Year Built 2004
Annual Tax Amount $30,728
Tax Year 2019
Lot Size 1.020 Acres
Lot Dimensions 44453
Property Description
Coming Soon! Masterfully designed and appointed custom Doug Reynold's home situated on a secluded cul du sac. Welcoming foyer features curved staircase opens to the living room with fireplace and the inviting formal dining room. Handsome game room, could also be used as a home office, overlooks expansive terrace and incredible grounds with gardens. Stunning new kitchen includes high-end appliances and finishes, over-sized island with counter seating and breakfast area. Impressive family room is adjacent to the kitchen and is highlighted by a fireplace and vaulted ceiling. Spacious primary suite is complete with his and her closets and luxurious bath with double sinks and shower. There are four additional bedrooms on the second floor with walk-in closets and two baths. Fabulous lower level offers rec room, exercise room, game room and storage. Additional highlights include mud room, attached 3 car garage, and rear staircase. Owner is licensed broker.
Location
State IL
County Cook
Community Street Paved
Rooms
Basement Full
Interior
Interior Features Vaulted/Cathedral Ceilings, Bar-Dry, Hardwood Floors, Second Floor Laundry, Walk-In Closet(s), Open Floorplan, Some Carpeting, Some Wood Floors, Separate Dining Room
Heating Natural Gas
Cooling Central Air, Zoned
Fireplaces Number 2
Fireplaces Type Wood Burning, Gas Starter
Fireplace Y
Appliance Double Oven, Range, Microwave, Dishwasher, High End Refrigerator, Washer, Dryer, Disposal, Cooktop, Built-In Oven, Range Hood
Laundry Sink
Exterior
Exterior Feature Patio, Storms/Screens
Garage Attached
Garage Spaces 3.0
Waterfront false
View Y/N true
Roof Type Shake
Building
Lot Description Landscaped, Wooded, Mature Trees
Story 2 Stories
Foundation Concrete Perimeter
Sewer Sewer-Storm
Water Lake Michigan
New Construction false
Schools
High Schools New Trier Twp H.S. Northfield/Wi
School District 31, 31, 203
Others
HOA Fee Include None
Ownership Fee Simple
Special Listing Condition List Broker Must Accompany
Read Less Info
Want to know what your home might be worth? Contact us for a FREE valuation!

Our team is ready to help you sell your home for the highest possible price ASAP
© 2024 Listings courtesy of MRED as distributed by MLS GRID. All Rights Reserved.
Bought with Pam MacPherson • Compass
GET MORE INFORMATION

Designated Managing Broker | Owner | 471.018027 471018027
+1(708) 226-4848 | joanna@boutiquehomerealty.com




