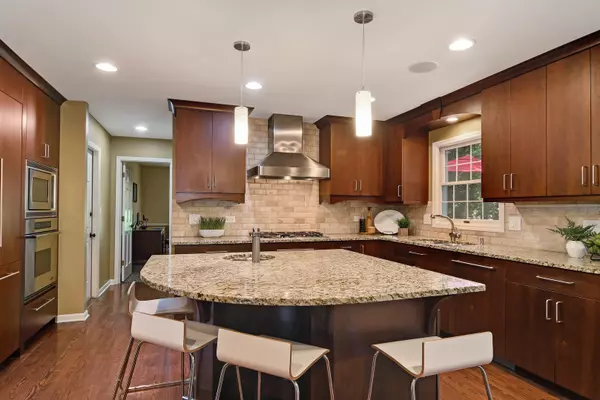For more information regarding the value of a property, please contact us for a free consultation.
Key Details
Sold Price $550,000
Property Type Single Family Home
Sub Type Detached Single
Listing Status Sold
Purchase Type For Sale
Square Footage 3,056 sqft
Price per Sqft $179
Subdivision Carriage Green
MLS Listing ID 10430982
Sold Date 08/26/19
Bedrooms 4
Full Baths 2
Half Baths 2
HOA Fees $4/ann
Year Built 1985
Annual Tax Amount $10,474
Tax Year 2017
Lot Size 0.315 Acres
Lot Dimensions 90X155
Property Description
Located in desirable Carriage Green.....this stylish home has been completely remodeled & offers a new OPEN floor plan! High end kitchen features custom cabinets & island, Dacor & Thermador appls, stone backsplash, granite & spacious breakfast area. All of this opens to "west elm" style family room with ledger stone fireplace, wet bar & French doors that pour into a year-round sun room! Large & separate living room & dining room....hwd floors & speakers thru/out the main level. Recently remodeled master & baths. Trendy master suite offers WIC & spa-like bath complete w/free-standing tub, mosaic accent wall, over-sized glass shower & custom tiger-style cabinetry w/marble counters & custom sinks. Three additional upper level bedrooms...all tastefully done. First floor study/or 5th bdrm. Fin lower level rec room, just recently painted & new carpet. The list goes on....remodeled outdoor living area & yard include over-sized deck, flagstone patio, paver walkway & drive, lush landscaping!
Location
State IL
County Du Page
Community Street Lights, Street Paved
Rooms
Basement Full
Interior
Interior Features Vaulted/Cathedral Ceilings, Bar-Wet, Hardwood Floors, First Floor Laundry, Walk-In Closet(s)
Heating Natural Gas, Forced Air
Cooling Central Air
Fireplaces Number 1
Fireplaces Type Gas Log, Gas Starter
Fireplace Y
Appliance Microwave, Dishwasher, High End Refrigerator, Washer, Dryer, Disposal, Cooktop, Built-In Oven, Range Hood
Exterior
Exterior Feature Deck, Storms/Screens, Invisible Fence
Garage Attached
Garage Spaces 2.0
Waterfront false
View Y/N true
Roof Type Asphalt
Building
Story 2 Stories
Sewer Public Sewer
Water Lake Michigan
New Construction false
Schools
Elementary Schools Concord Elementary School
Middle Schools Cass Junior High School
High Schools Hinsdale South High School
School District 63, 63, 86
Others
HOA Fee Include Other
Ownership Fee Simple
Special Listing Condition None
Read Less Info
Want to know what your home might be worth? Contact us for a FREE valuation!

Our team is ready to help you sell your home for the highest possible price ASAP
© 2024 Listings courtesy of MRED as distributed by MLS GRID. All Rights Reserved.
Bought with Samir Alhayek • NEC Realty Group Inc.
GET MORE INFORMATION

Designated Managing Broker | Owner | 471.018027 471018027
+1(708) 226-4848 | joanna@boutiquehomerealty.com




