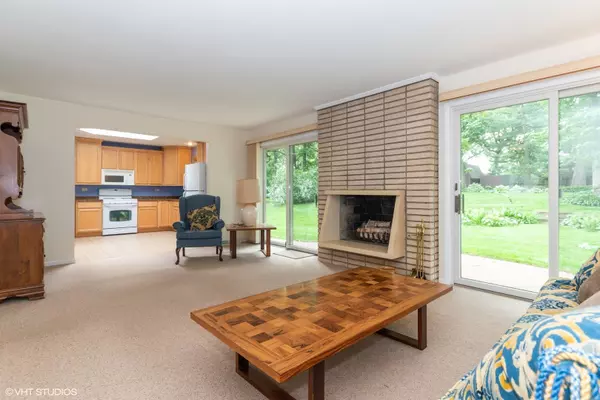For more information regarding the value of a property, please contact us for a free consultation.
Key Details
Sold Price $376,500
Property Type Single Family Home
Sub Type Detached Single
Listing Status Sold
Purchase Type For Sale
Square Footage 2,050 sqft
Price per Sqft $183
MLS Listing ID 10435740
Sold Date 08/19/19
Style Ranch
Bedrooms 4
Full Baths 1
Half Baths 1
Year Built 1962
Annual Tax Amount $4,034
Tax Year 2017
Lot Size 0.787 Acres
Lot Dimensions 130 X 274 X 115 X 284
Property Description
Come check out this extra wide 1-story Brick Ranch. This HUGE lot welcomes you to a nearly 1-acre backyard with towering oaks and stunning landscaping. Open floorplan that is beyond fabulous for both entertaining and enjoyment with family and friends. This well cared for home is truly one of natures beauty's with the beautiful view of Timber Lake from the relaxation of your NEW home. Newer Roof. NEW insulation. Oak hardwood floors in ALL 4 bedrooms. Anderson Windows. Updated Copper plumbing. Granite countertops. Wood burning fire place. 2 car attached garage. HUGE basement with tons of potential ideas. Illinois State Forest Preserves; Enjoy forest walking/jogging paths, hiking, biking, fishing, picnicking, cross country skiing and more just steps from home. I-55 and shopping. This 2,050 square foot home has 4 bedrooms, 2 baths and will most definitely not disappoint. Come for a visit - Call Timber Lake your HOME!
Location
State IL
County Du Page
Rooms
Basement Full
Interior
Interior Features Skylight(s), Hardwood Floors, First Floor Bedroom
Heating Natural Gas, Forced Air
Cooling Central Air
Fireplaces Number 1
Fireplaces Type Wood Burning
Fireplace Y
Appliance Range, Microwave, Dishwasher, Refrigerator, Washer, Dryer, Water Purifier, Water Purifier Owned, Water Softener, Water Softener Owned
Exterior
Exterior Feature Patio, Workshop
Parking Features Attached
Garage Spaces 2.0
View Y/N true
Roof Type Asphalt
Building
Lot Description Water View, Wooded
Story 1 Story
Foundation Concrete Perimeter
Sewer Public Sewer
Water Private Well, Other
New Construction false
Schools
Elementary Schools Anne M Jeans Elementary School
Middle Schools Burr Ridge Middle School
High Schools Hinsdale South High School
School District 180, 180, 86
Others
HOA Fee Include None
Ownership Fee Simple
Special Listing Condition None
Read Less Info
Want to know what your home might be worth? Contact us for a FREE valuation!

Our team is ready to help you sell your home for the highest possible price ASAP
© 2024 Listings courtesy of MRED as distributed by MLS GRID. All Rights Reserved.
Bought with Denise O'Connor • Classic Realty Group, Inc.
GET MORE INFORMATION

Designated Managing Broker | Owner | 471.018027 471018027
+1(708) 226-4848 | joanna@boutiquehomerealty.com




