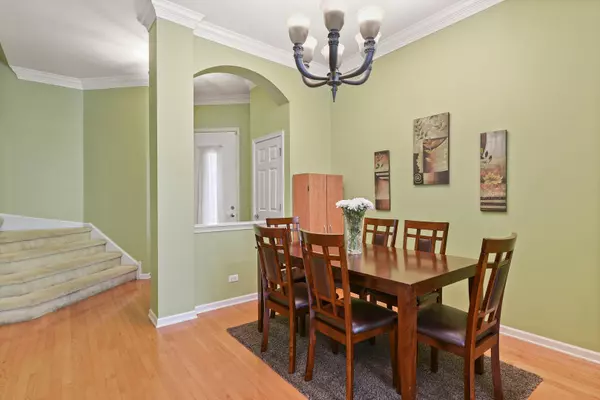For more information regarding the value of a property, please contact us for a free consultation.
Key Details
Sold Price $299,000
Property Type Townhouse
Sub Type Townhouse-2 Story
Listing Status Sold
Purchase Type For Sale
Square Footage 1,931 sqft
Price per Sqft $154
Subdivision Heatherstone East
MLS Listing ID 10464441
Sold Date 10/09/19
Bedrooms 3
Full Baths 3
Half Baths 1
HOA Fees $276/mo
Year Built 2001
Annual Tax Amount $6,415
Tax Year 2018
Lot Dimensions 24X70
Property Description
This beautiful townhome sits on a choice lot and is located in a very convenient area! Near shopping, movie theater, restaurants, expressways, Metra train station! First floor featuring open floor plan, hardwood floors, 10 foot ceilings with crown moldings and custom Plantation Shutters! Sharp kitchen has Granite counters & brk bar, 42 inch maple cabinets & newer Samsung S/S appliances! Bright breakfast area has door which leads to paver patio. Enjoy the great view of the tree lined yard and green area! Second floor has 3 large bedrooms plus a Loft which is a great space for a desk! The Master suite is complete with a walk-in closet, vaulted bath room with a double sink vanity, whirlpool tub & separate shower. Entertain in the spacious rec room! Full bath in basement with tile shower enclosure, is great for your teenager or guest! Located in school district #204!! Few blocks to Elm School, library & park!
Location
State IL
County Will
Rooms
Basement Full
Interior
Interior Features Vaulted/Cathedral Ceilings, Hardwood Floors, First Floor Laundry, Walk-In Closet(s)
Heating Natural Gas, Forced Air
Cooling Central Air
Fireplaces Number 1
Fireplaces Type Gas Log
Fireplace Y
Appliance Range, Microwave, Dishwasher, Refrigerator, Washer, Dryer, Disposal
Exterior
Exterior Feature Brick Paver Patio
Garage Attached
Garage Spaces 2.0
Waterfront false
View Y/N true
Roof Type Asphalt
Building
Sewer Public Sewer
Water Lake Michigan
New Construction false
Schools
Elementary Schools White Eagle Elementary School
Middle Schools Still Middle School
High Schools Waubonsie Valley High School
School District 204, 204, 204
Others
Pets Allowed Cats OK, Dogs OK
HOA Fee Include Insurance,Exterior Maintenance,Lawn Care,Snow Removal
Ownership Fee Simple w/ HO Assn.
Special Listing Condition None
Read Less Info
Want to know what your home might be worth? Contact us for a FREE valuation!

Our team is ready to help you sell your home for the highest possible price ASAP
© 2024 Listings courtesy of MRED as distributed by MLS GRID. All Rights Reserved.
Bought with Amarendra Duggirala • Provident Realty, Inc.
GET MORE INFORMATION

Designated Managing Broker | Owner | 471.018027 471018027
+1(708) 226-4848 | joanna@boutiquehomerealty.com




