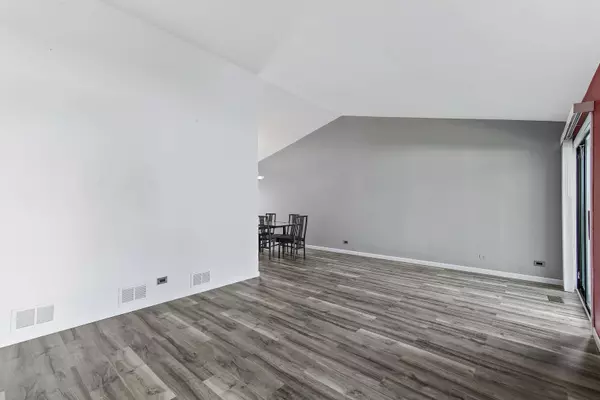For more information regarding the value of a property, please contact us for a free consultation.
Key Details
Sold Price $309,300
Property Type Single Family Home
Sub Type Detached Single
Listing Status Sold
Purchase Type For Sale
MLS Listing ID 10462308
Sold Date 09/09/19
Style Contemporary
Bedrooms 4
Full Baths 2
Half Baths 1
HOA Fees $147/mo
Year Built 1974
Annual Tax Amount $6,326
Tax Year 2017
Lot Size 8,407 Sqft
Lot Dimensions 61X109X60X34X117
Property Description
Schedule a showing tour today & experience all The Trails Subdivision has to offer. West facing split level w/ no neighbors behind allowing for beautiful sunset views. The home features vaulted ceilings, OPEN sizable rooms, gleaming natural light & fresh paint. The KITCHEN offers tall maple cabinets, black pearl granite, tin backsplash, SS appliances, breakfast bar & deep SS double sink. MASTER features custom wall-to-wall closet with en suite. BATHROOMS offer rain flow shower heads, soft close toilet seats, LED vanity lighting & cultured marble counters. LOWER LEVEL features large family room w/ a shiplap accent wall & fireplace, separate laundry area, and cemented 600 sqft crawlspace. The serene backyard offers a patio, privacy fence & bistro string lights. NEWER roof, gutters, HVAC, water heater, washer/dryer & refrigerator. The home is a short walk to the clubhouse, pool & walking trails. Convenient to dining, winery, brewery, Starbucks, Metra, I-390 & top rated schools!
Location
State IL
County Cook
Community Clubhouse, Pool, Tennis Courts, Street Paved
Rooms
Basement Walkout
Interior
Interior Features Vaulted/Cathedral Ceilings
Heating Natural Gas, Forced Air
Cooling Central Air
Fireplaces Number 1
Fireplaces Type Decorative
Fireplace Y
Appliance Range, Microwave, Dishwasher, Refrigerator, Washer, Dryer, Stainless Steel Appliance(s)
Exterior
Exterior Feature Patio
Garage Attached
Garage Spaces 2.0
Waterfront false
View Y/N true
Roof Type Asphalt
Building
Lot Description Fenced Yard, Wooded, Mature Trees
Story Split Level
Sewer Public Sewer
Water Public
New Construction false
Schools
Elementary Schools Fredrick Nerge Elementary School
Middle Schools Margaret Mead Junior High School
High Schools J B Conant High School
School District 54, 54, 211
Others
HOA Fee Include Insurance,Clubhouse,Pool,Exterior Maintenance,Lawn Care,Scavenger,Snow Removal
Ownership Fee Simple w/ HO Assn.
Special Listing Condition None
Read Less Info
Want to know what your home might be worth? Contact us for a FREE valuation!

Our team is ready to help you sell your home for the highest possible price ASAP
© 2024 Listings courtesy of MRED as distributed by MLS GRID. All Rights Reserved.
Bought with Charles Acoba • Exit Realty Redefined
GET MORE INFORMATION

Designated Managing Broker | Owner | 471.018027 471018027
+1(708) 226-4848 | joanna@boutiquehomerealty.com




