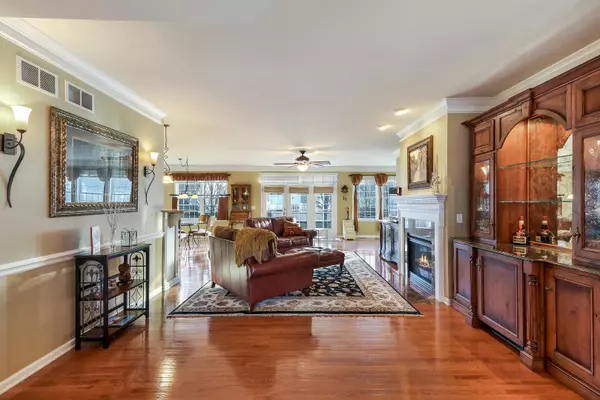For more information regarding the value of a property, please contact us for a free consultation.
Key Details
Sold Price $520,000
Property Type Single Family Home
Sub Type Detached Single
Listing Status Sold
Purchase Type For Sale
Square Footage 2,393 sqft
Price per Sqft $217
Subdivision The Woods Of South Barrington
MLS Listing ID 10489866
Sold Date 02/14/20
Style Ranch
Bedrooms 3
Full Baths 3
Half Baths 1
HOA Fees $483/mo
Year Built 2008
Annual Tax Amount $12,903
Tax Year 2017
Lot Size 9,169 Sqft
Lot Dimensions 69X130X68X137
Property Description
Elegance complimented by an innovative design makes this custom expanded Bartlett model unique to itself while featured in a premier cul-de-sac location of a luxury gated community. From its attractive elevation & Hardie board siding to its quaint porch that greets guests with a cheerful ambiance. A dramatic open floor unfolds to a dining area with tray ceilings, sprawling family room with glass doors to patio, fireplace, separate den surrounded by windows, spacious breakfast area & a remarkable kitchen. Custom eat-in kitchen features 42" glazed cabinets with soft close, granite, island & breakfast bar. 1st floor also showcases 2 suites consisting of a master suite with double vanities, soaking tub, shower & walk-in California closet, 2nd suite presents double vanities & custom shower, 1st floor office/4th bedrooms with French doors, powder room, laundry room & hardwood floors throughout. Full finished lower level with 3rd bedroom, full bath & storage. 2.5-car oversized garage & patio!
Location
State IL
County Cook
Community Clubhouse, Pool, Tennis Courts, Sidewalks, Street Lights
Rooms
Basement Full
Interior
Interior Features Hardwood Floors, First Floor Bedroom, In-Law Arrangement, First Floor Laundry, First Floor Full Bath, Walk-In Closet(s)
Heating Natural Gas, Forced Air
Cooling Central Air
Fireplaces Number 1
Fireplaces Type Attached Fireplace Doors/Screen, Electric, Gas Log
Fireplace Y
Appliance Double Oven, Range, Microwave, Dishwasher, Refrigerator, Washer, Dryer, Disposal, Stainless Steel Appliance(s), Cooktop, Range Hood
Exterior
Exterior Feature Porch, Brick Paver Patio, Storms/Screens
Parking Features Attached
Garage Spaces 2.5
View Y/N true
Roof Type Asphalt
Building
Lot Description Cul-De-Sac, Landscaped
Story 1 Story
Foundation Concrete Perimeter
Sewer Sewer-Storm
Water Community Well
New Construction false
Schools
Elementary Schools Barbara B Rose Elementary School
Middle Schools Barrington Middle School Prairie
High Schools Barrington High School
School District 220, 220, 220
Others
HOA Fee Include Insurance,Security,Clubhouse,Exercise Facilities,Pool,Lawn Care,Scavenger,Snow Removal
Ownership Fee Simple w/ HO Assn.
Special Listing Condition None
Read Less Info
Want to know what your home might be worth? Contact us for a FREE valuation!

Our team is ready to help you sell your home for the highest possible price ASAP
© 2024 Listings courtesy of MRED as distributed by MLS GRID. All Rights Reserved.
Bought with Julie Serrano • Baird & Warner
GET MORE INFORMATION

Designated Managing Broker | Owner | 471.018027 471018027
+1(708) 226-4848 | joanna@boutiquehomerealty.com




