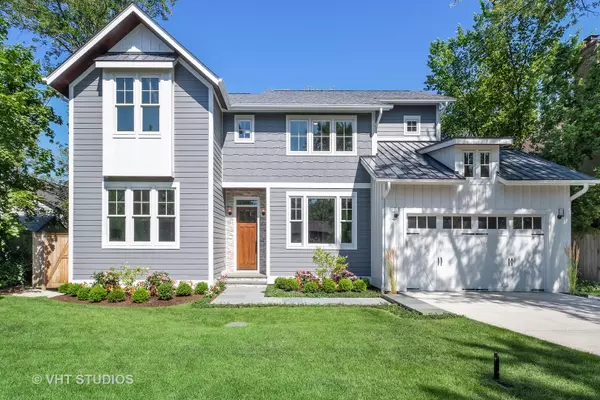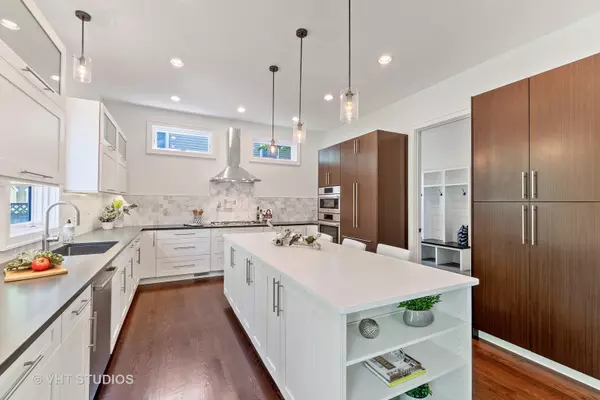For more information regarding the value of a property, please contact us for a free consultation.
Key Details
Sold Price $901,000
Property Type Single Family Home
Sub Type Detached Single
Listing Status Sold
Purchase Type For Sale
Square Footage 3,500 sqft
Price per Sqft $257
MLS Listing ID 10472851
Sold Date 04/15/20
Style Farmhouse
Bedrooms 4
Full Baths 3
Half Baths 1
Year Built 2018
Annual Tax Amount $8,664
Tax Year 2017
Lot Size 0.265 Acres
Lot Dimensions 70 X 165
Property Description
Superb contemporary farmhouse with exquisite finishes and expertly handcrafted details. Numerous French doors and overly-large windows bathe the entire interior in soft sunshine. Walnut-stained oak flooring throughout the home and eight-foot-high doors showcase the scale of the interior and its rich and tasteful appearance. The interior is whisper-quiet with heavily paned windows and loads of wall and ceiling insulation. All of the counter tops in the home are quartz and all of the wall and bath tiles are Carrera marble. The bathrooms, laundry room and large mudroom are floored with porcelain tile. The kitchen features a nine-foot center island and all Bosch stainless steel appliances. The master bath is linai-like with a 14-foot high rain shower, an enormous sheet of glass, a luxurious soaking tub, handsome twin sinks and a separate water closet. The master and two family bedrooms are on the second floor and an enormous in-law or guest suite is located on the main level.
Location
State IL
County Cook
Community Park, Tennis Court(S), Curbs, Sidewalks, Street Lights, Street Paved
Rooms
Basement Partial
Interior
Interior Features Vaulted/Cathedral Ceilings, Bar-Wet, Hardwood Floors, First Floor Bedroom, Second Floor Laundry, First Floor Full Bath
Heating Natural Gas, Forced Air, Sep Heating Systems - 2+, Indv Controls, Zoned
Cooling Central Air, Zoned
Fireplaces Number 1
Fireplace Y
Appliance Double Oven, Microwave, Dishwasher, High End Refrigerator, Washer, Dryer, Disposal, Stainless Steel Appliance(s), Wine Refrigerator, Cooktop, Built-In Oven, Range Hood
Exterior
Exterior Feature Brick Paver Patio, Storms/Screens
Garage Attached
Garage Spaces 2.1
Waterfront false
View Y/N true
Roof Type Asphalt,Metal
Building
Lot Description Fenced Yard, Landscaped
Story 2 Stories
Foundation Concrete Perimeter
Sewer Public Sewer
Water Lake Michigan, Public
New Construction false
Schools
Elementary Schools Middlefork Primary School
Middle Schools Sunset Ridge Elementary School
High Schools New Trier Twp H.S. Northfield/Wi
School District 29, 29, 203
Others
HOA Fee Include None
Ownership Fee Simple
Special Listing Condition List Broker Must Accompany
Read Less Info
Want to know what your home might be worth? Contact us for a FREE valuation!

Our team is ready to help you sell your home for the highest possible price ASAP
© 2024 Listings courtesy of MRED as distributed by MLS GRID. All Rights Reserved.
Bought with John Baylor • @properties
GET MORE INFORMATION

Designated Managing Broker | Owner | 471.018027 471018027
+1(708) 226-4848 | joanna@boutiquehomerealty.com




